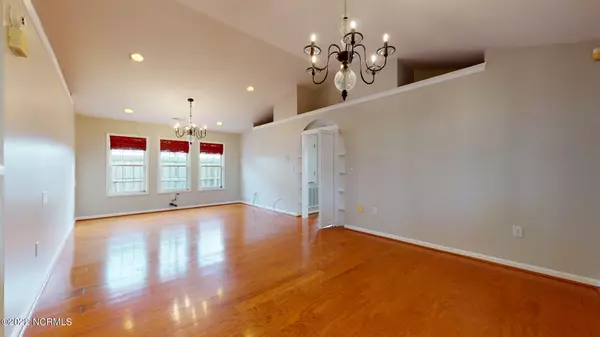$300,000
$300,000
For more information regarding the value of a property, please contact us for a free consultation.
3 Beds
2 Baths
1,598 SqFt
SOLD DATE : 04/27/2022
Key Details
Sold Price $300,000
Property Type Single Family Home
Sub Type Single Family Residence
Listing Status Sold
Purchase Type For Sale
Square Footage 1,598 sqft
Price per Sqft $187
Subdivision Sun Coast
MLS Listing ID 100313937
Sold Date 04/27/22
Style Wood Frame
Bedrooms 3
Full Baths 2
HOA Y/N Yes
Originating Board North Carolina Regional MLS
Year Built 1998
Lot Size 6,534 Sqft
Acres 0.15
Lot Dimensions 42x120x58x132
Property Description
Enjoy easy low maintenance living in this one level 3 bedroom, 2 bath home located in the popular community of Sun Coast Villas. The open and split bedroom floor plan makes for spacious living. Sun filled living and dining room is complete with gleaming hardwood flooring, a vaulted ceiling, recessed lighting, plant shelves, and leads to the screened-in porch where you can enjoy your morning coffee or afternoon tea. Your spacious kitchen has plenty of cabinetry, counter space, hardwood flooring, and a raised breakfast bar for your convenience. Owner's suite is complete with new luxury vinyl flooring, recessed lighting, double closet, and own personal bathroom. A bonus heated and cooled den/office with built-ins was created at the back of the garage and is included in the square footage. Garage door and hardware still in place with front of garage can be used for additional storage. Freshly painted, laundry area, privacy fenced-in back yard, and located on a cul-de-sac street are additional features. Sun Coast Villas offer its' residents a pool, tennis/racket ball, and covered area for those afternoon picnics. The HOA maintains front yard and pressure washes home once a year. A short bike ride to Smith Creek Park or Ogden Park and a short drive to shopping, dining, and Wrightsville Beach. Don't miss out!
Location
State NC
County New Hanover
Community Sun Coast
Zoning R-15
Direction N College Road, take 420A exist for Gordon Road, merge right onto Gordon Road, left onto White Road, right onto Sun Coast Drive, left onto Sunburst Court, home is in the cul-de-sac
Rooms
Other Rooms Tennis Court(s)
Primary Bedroom Level Primary Living Area
Interior
Interior Features Foyer, Blinds/Shades, Ceiling - Vaulted, Ceiling Fan(s)
Heating Forced Air
Cooling Central, See Remarks
Flooring LVT/LVP, Carpet
Appliance None, Dishwasher, Dryer, Refrigerator, Stove/Oven - Electric, Washer
Exterior
Garage Paved
Utilities Available Municipal Sewer, Municipal Water
Waterfront No
Roof Type Shingle
Porch Porch, Screened
Parking Type Paved
Garage No
Building
Lot Description Cul-de-Sac Lot
Story 1
New Construction No
Schools
Elementary Schools Murrayville
Middle Schools Trask
High Schools Laney
Others
Tax ID R03500-005-372-000
Read Less Info
Want to know what your home might be worth? Contact us for a FREE valuation!

Our team is ready to help you sell your home for the highest possible price ASAP








