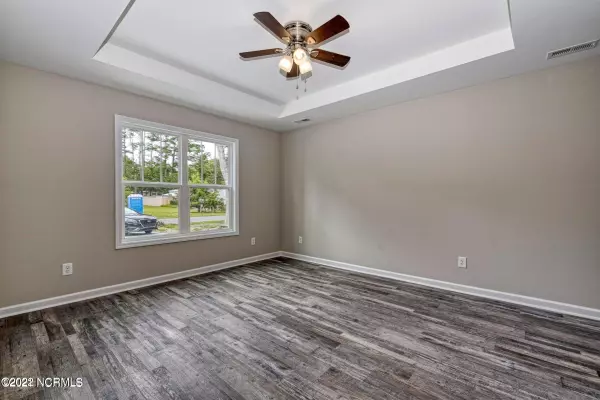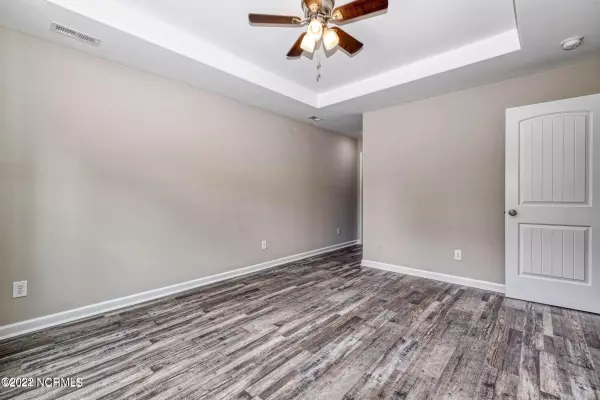$365,000
$369,000
1.1%For more information regarding the value of a property, please contact us for a free consultation.
3 Beds
2 Baths
1,550 SqFt
SOLD DATE : 08/23/2022
Key Details
Sold Price $365,000
Property Type Single Family Home
Sub Type Single Family Residence
Listing Status Sold
Purchase Type For Sale
Square Footage 1,550 sqft
Price per Sqft $235
Subdivision River Run Plantation
MLS Listing ID 100317410
Sold Date 08/23/22
Style Wood Frame
Bedrooms 3
Full Baths 2
HOA Y/N Yes
Originating Board North Carolina Regional MLS
Year Built 2022
Lot Size 10,890 Sqft
Acres 0.25
Lot Dimensions 75x135x80x144
Property Description
Premier new construction in the gated waterfront community of River Run Plantation. This 3 bedroom, 2 bathroom, 1,558 SF home is constructed on a raised slab foundation. This single story, open-concept home is located on a private lot just up the street from the community center and pool. When approaching the home you're greeted with a welcoming covered porch perfect for rocking chairs and a swing. The two car garage provides space for additional storage while keeping your vehicle out of the elements. Once inside you'll love the open concept living area with vaulted ceilings and Luxury Vinyl Plank floors. The kitchen is impressive with granite counter tops and a full stainless steel appliance suite. The spacious owner's suite has a trey ceiling in the bedroom, and a walk-in shower in the master bath. This home will be completed in August 2022. Do not let this fantastic new construction home get away from you! PHOTOS ARE FROM A DIFFERENT HOME BY THIS BUILDER FOR ILLUSTRATIVE PURPOSES. EXTERIOR WILL BE FIBERBOARD, NOT VINYL AS PICTURED. THIS HOME IS MUCH LARGER THAN THE ONE PICTURED AND IT HAS A 2 CAR GARAGE
Location
State NC
County Brunswick
Community River Run Plantation
Zoning R75
Direction From 211 go S on Sunset Harbor Road. Go 4.4 miles to the entrance of River Run Plantation. Turn R. on Folly Drive. Go .4 miles to R on Island Drive. Go .2 miles to lot #35 on the Right.
Rooms
Other Rooms Tennis Court(s)
Basement None
Primary Bedroom Level Primary Living Area
Interior
Interior Features 1st Floor Master, 9Ft+ Ceilings, Ceiling - Trey, Ceiling - Vaulted, Ceiling Fan(s), Mud Room, Pantry, Smoke Detectors, Solid Surface, Walk-in Shower, Walk-In Closet
Heating Heat Pump, Forced Air
Cooling Central
Flooring LVT/LVP, Tile
Appliance None, Dishwasher, Microwave - Built-In, Refrigerator, Stove/Oven - Electric
Exterior
Garage Paved
Garage Spaces 2.0
Utilities Available Municipal Water, Septic On Site
Waterfront No
Waterfront Description Boat Dock
Roof Type Architectural Shingle
Accessibility Accessible Entrance, Accessible Doors, Hallways
Porch Covered, Patio, Porch
Parking Type Paved
Garage Yes
Building
Lot Description Open
Story 1
New Construction Yes
Schools
Elementary Schools Virginia Williamson
Middle Schools Cedar Grove
High Schools South Brunswick
Others
Tax ID 217la035
Read Less Info
Want to know what your home might be worth? Contact us for a FREE valuation!

Our team is ready to help you sell your home for the highest possible price ASAP








