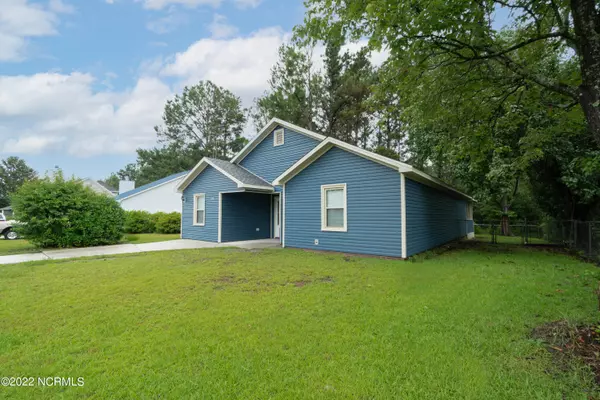$218,000
$224,900
3.1%For more information regarding the value of a property, please contact us for a free consultation.
4 Beds
2 Baths
1,568 SqFt
SOLD DATE : 03/29/2022
Key Details
Sold Price $218,000
Property Type Single Family Home
Sub Type Single Family Residence
Listing Status Sold
Purchase Type For Sale
Square Footage 1,568 sqft
Price per Sqft $139
Subdivision White Sands
MLS Listing ID 100316671
Sold Date 03/29/22
Style Wood Frame
Bedrooms 4
Full Baths 1
Half Baths 1
HOA Y/N No
Originating Board North Carolina Regional MLS
Year Built 1985
Annual Tax Amount $916
Lot Size 9,147 Sqft
Acres 0.21
Lot Dimensions 50x133x89x105
Property Description
Rare Treasure, Rare Find..Four Bedroom Home all on one level! This home has had a complete transformation! Walk through the front door and see New LVT and Paint in Living and Kitchen area. Living Room has a gas fireplace for those cool evenings. Kitchen is all NEW... including self closing cabinets, solid surface counter tops, stainless steel appliances, fixtures and lighting! There is plenty of counter space to prepare meals. The 4 Bedrooms have new carpet and paint. Laundry room is large with plenty to storage room for all those household tools. Out your back door is a covered deck the length of the house waiting for your hammocks! The yard is fenced in to keep the Kids and Pets safe. This beauty is move in ready, all you have to do is unpack! 15 minutes to MCAS Cherry Point and a short trip to the Crystal Coast Beaches. Welcome Home!
Location
State NC
County Carteret
Community White Sands
Zoning Residential
Direction Chatham Street West, Into White Sands Sub - Division on the left which is Merry Woods Drive, at the Roundabout take second exit onto Deer Run Trail. Property is on the left.
Rooms
Basement None
Interior
Interior Features 1st Floor Master, Blinds/Shades, Ceiling Fan(s), Smoke Detectors, Solid Surface
Heating Heat Pump
Cooling Central
Flooring LVT/LVP, Carpet, Tile
Appliance Dishwasher, Microwave - Built-In, Refrigerator, Stove/Oven - Electric
Exterior
Garage Paved
Pool None
Utilities Available Municipal Sewer, Municipal Water
Waterfront No
Waterfront Description None
Roof Type Architectural Shingle
Accessibility None
Porch Covered, Porch
Parking Type Paved
Garage No
Building
Lot Description Cul-de-Sac Lot
Story 1
New Construction No
Schools
Elementary Schools Newport
Middle Schools Newport
High Schools West Carteret
Others
Tax ID 633808999008000
Acceptable Financing Cash, Conventional, FHA
Listing Terms Cash, Conventional, FHA
Read Less Info
Want to know what your home might be worth? Contact us for a FREE valuation!

Our team is ready to help you sell your home for the highest possible price ASAP








