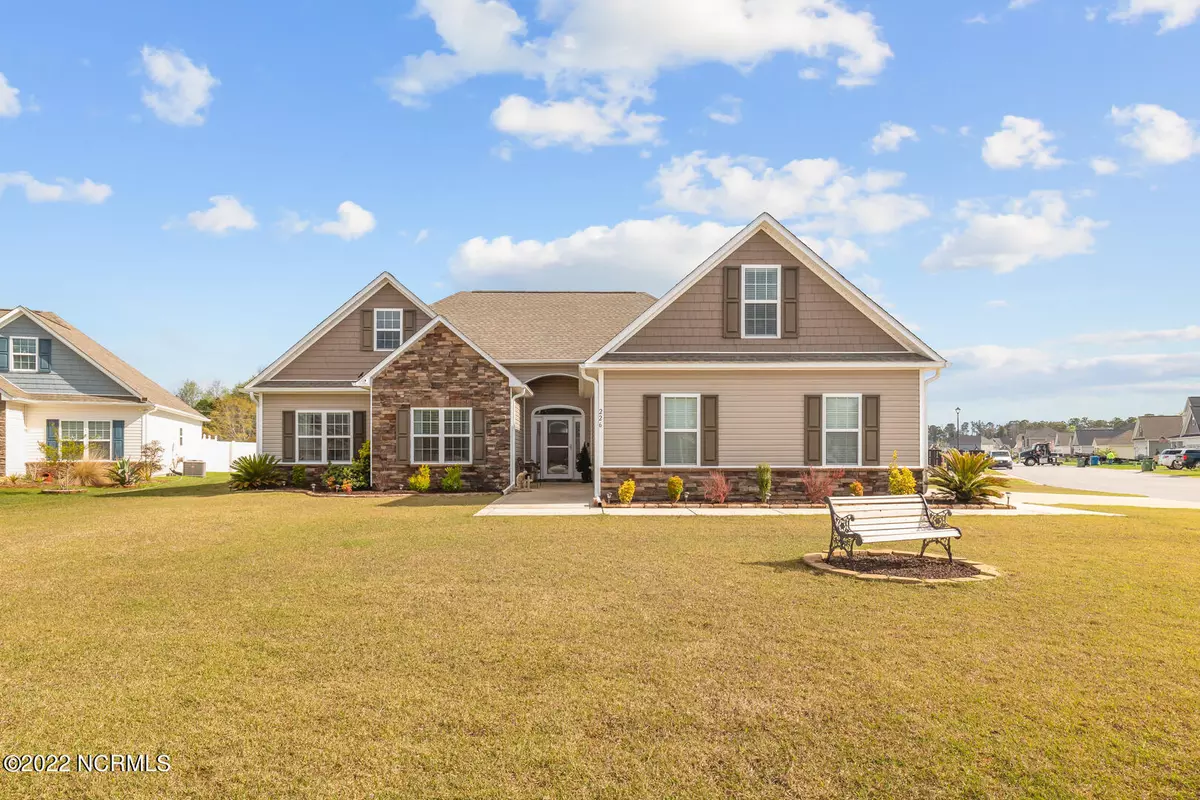$389,000
$375,000
3.7%For more information regarding the value of a property, please contact us for a free consultation.
3 Beds
3 Baths
2,201 SqFt
SOLD DATE : 06/13/2022
Key Details
Sold Price $389,000
Property Type Single Family Home
Sub Type Single Family Residence
Listing Status Sold
Purchase Type For Sale
Square Footage 2,201 sqft
Price per Sqft $176
Subdivision Nautical Reach
MLS Listing ID 100321417
Sold Date 06/13/22
Style Wood Frame
Bedrooms 3
Full Baths 2
Half Baths 1
HOA Y/N Yes
Originating Board North Carolina Regional MLS
Year Built 2017
Lot Size 0.350 Acres
Acres 0.35
Lot Dimensions 52x36x155x137x126
Property Description
Meticulously Maintained 3 Bedroom2.5 Bath with Bonus Room sits on Large Corner Lot Featuring a Side Load 3 Car Garage!! Upon Entering this home you will see how wonderfully it has been cared for! What was going to be the Seller's Forever Home can now be Yours!!! And the Upgrade List goes On and On! Tile Shower in the Master Bath, Massive 3 Car Garage with Epoxy Flooring, Carolina Room that you can enjoy Year Round, and On Demand Tankless Water Heater!! Outside You will Find Zoysia Grass, White Vinyl Fencing, and Paver Patio with Walkway to Shed with TieDowns!! Close to Stone Bay, the Back Gate and Topsail Beach this House is the One!!
Location
State NC
County Onslow
Community Nautical Reach
Zoning R-10
Direction Hwy 17S, Left on Hwy 210, Left on Old Folkstone Turn right onto Regatta Way. Right onto Sailor Street. Home will be on the right at the corner of Sailor and Breakwater Court.
Rooms
Primary Bedroom Level Primary Living Area
Interior
Interior Features Foyer, 1st Floor Master, Blinds/Shades, Ceiling - Trey, Ceiling - Vaulted, Ceiling Fan(s), Pantry, Security System, Smoke Detectors, Walk-in Shower, Walk-In Closet
Heating Heat Pump
Cooling Central
Appliance Dishwasher, Microwave - Built-In, Refrigerator, Stove/Oven - Electric
Exterior
Garage Paved
Garage Spaces 3.0
Utilities Available Community Sewer, Municipal Water
Waterfront No
Roof Type Architectural Shingle
Porch Enclosed, Open, Patio
Parking Type Paved
Garage Yes
Building
Story 1
New Construction No
Schools
Elementary Schools Dixon
Middle Schools Dixon
High Schools Dixon
Others
Tax ID 16252
Read Less Info
Want to know what your home might be worth? Contact us for a FREE valuation!

Our team is ready to help you sell your home for the highest possible price ASAP








