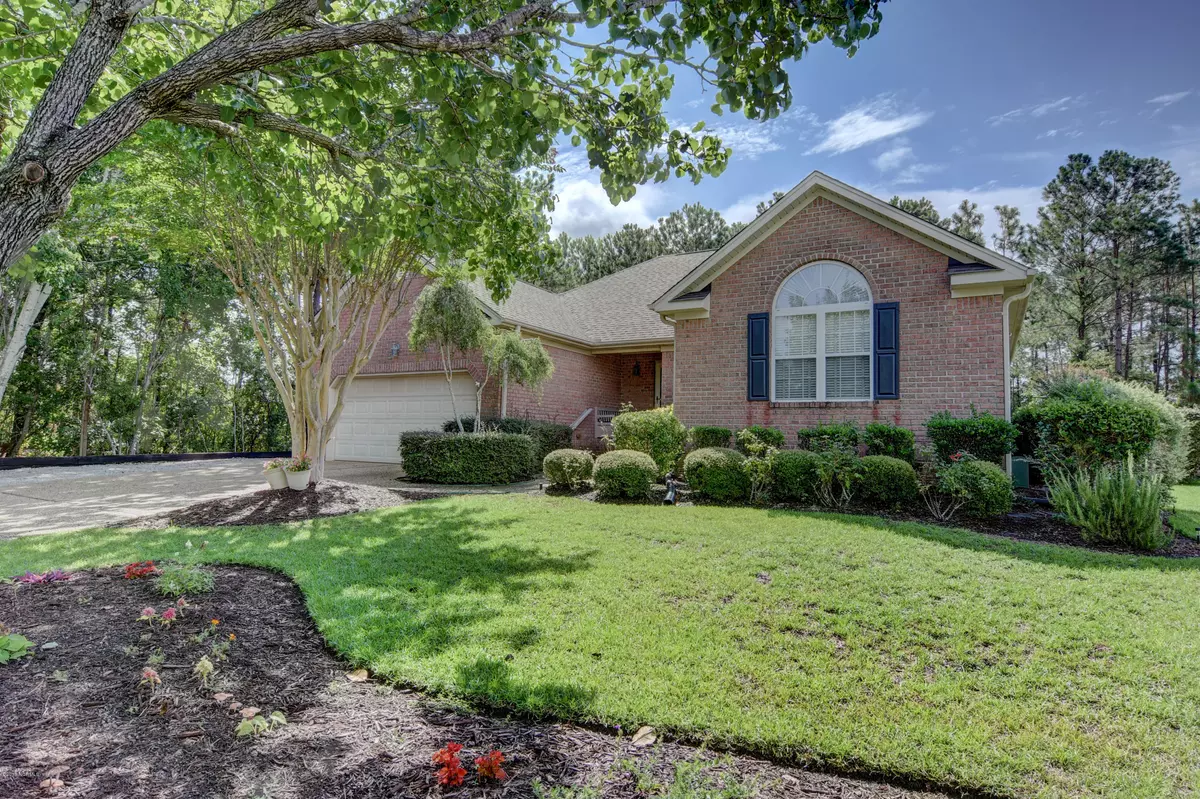$299,500
$309,000
3.1%For more information regarding the value of a property, please contact us for a free consultation.
3 Beds
3 Baths
1,834 SqFt
SOLD DATE : 12/06/2019
Key Details
Sold Price $299,500
Property Type Single Family Home
Sub Type Single Family Residence
Listing Status Sold
Purchase Type For Sale
Square Footage 1,834 sqft
Price per Sqft $163
Subdivision Evergreen Park
MLS Listing ID 100178302
Sold Date 12/06/19
Style Wood Frame
Bedrooms 3
Full Baths 2
Half Baths 1
HOA Fees $2,012
HOA Y/N Yes
Originating Board North Carolina Regional MLS
Year Built 2002
Lot Size 0.400 Acres
Acres 0.4
Lot Dimensions 80x153x142x167
Property Description
Bright and beautiful one level brick home in gated Evergreen Park. You'll love this small
community w/pool, tennis, and clubhouse in an unbeatable location and sought after
school district. This wonderfully planned home sits on one of the largest and most private lots in the
neighborhood with a wooded buffer beside and behind. A charming front entry porch
opens to a spacious living room with gorgeous vaulted ceilings, wood-paneled beam,
beautiful wood floors, fireplace w/gas logs, and an open-plan kitchen/dining area
beyond. Enjoy evenings on your large screened porch overlooking the fenced secluded
rear yard. The generous Master Bedroom features a sitting alcove and opens to the
screened porch beyond. A spacious walk-in closet and master bath with soaking tub and
separate shower complete the space. Everything has its place in this home, complete
with laundry/mud room, garage, and additional custom parking pad beside. Impeccably
cared for home w/2016 HVAC & many new updates!
Location
State NC
County New Hanover
Community Evergreen Park
Zoning R-15
Direction South on Masonboro Loop Rd, turn right into Treybrook, lst left on Daphine. Gate Code is #1000. First house on the left.
Location Details Mainland
Rooms
Basement Crawl Space, None
Primary Bedroom Level Primary Living Area
Interior
Interior Features Master Downstairs, 9Ft+ Ceilings, Vaulted Ceiling(s), Ceiling Fan(s), Walk-In Closet(s)
Heating Electric, Forced Air
Cooling Central Air
Flooring Carpet, Tile, Wood
Fireplaces Type Gas Log
Fireplace Yes
Appliance Stove/Oven - Electric, Refrigerator, Microwave - Built-In
Laundry Inside
Exterior
Exterior Feature Irrigation System, Gas Logs
Garage None
Garage Spaces 2.0
Pool None
Waterfront No
Waterfront Description None
Roof Type Architectural Shingle
Accessibility None
Porch Screened
Parking Type None
Building
Story 1
Entry Level One
Sewer Municipal Sewer
Water Municipal Water
Structure Type Irrigation System,Gas Logs
New Construction No
Others
Tax ID R06700-006-017-000
Acceptable Financing Cash, Conventional
Listing Terms Cash, Conventional
Special Listing Condition None
Read Less Info
Want to know what your home might be worth? Contact us for a FREE valuation!

Our team is ready to help you sell your home for the highest possible price ASAP








