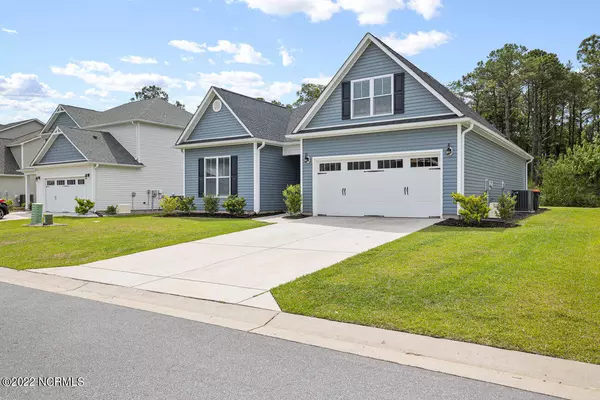$380,000
$359,900
5.6%For more information regarding the value of a property, please contact us for a free consultation.
3 Beds
2 Baths
1,831 SqFt
SOLD DATE : 05/06/2022
Key Details
Sold Price $380,000
Property Type Single Family Home
Sub Type Single Family Residence
Listing Status Sold
Purchase Type For Sale
Square Footage 1,831 sqft
Price per Sqft $207
Subdivision Roundtree Ridge
MLS Listing ID 100321956
Sold Date 05/06/22
Style Wood Frame
Bedrooms 3
Full Baths 2
HOA Y/N No
Originating Board North Carolina Regional MLS
Year Built 2019
Lot Size 8,276 Sqft
Acres 0.19
Lot Dimensions 64x129
Property Description
Have you been searching and searching for a beautiful newer home in Wilmington but just haven't found that perfect one yet?
Well here it is. This amazing 3 bed, 2 bath home is fresh and hot on the market. Located between Monkey Junction and Carolina Beach, you're minutes from the sand and ocean and minutes from downtown Wilmington. This home was built in 2019 and features LVP flooring in main living area, a finished room over the garage and elegant finishes throughout. A generous garage and storage is also abundant in this home with its many large closets.
You may have missed out on your future new home a few times, don't let this one slip away as well.
Location
State NC
County New Hanover
Community Roundtree Ridge
Zoning Res
Direction Continue onto US-421 S/Carolina Beach Rd 4.1 mi Turn right onto Lehigh Rd Destination will be on the left 0.7 mi 445 Lehigh Rd, Wilmington, NC 28412
Rooms
Primary Bedroom Level Primary Living Area
Interior
Interior Features 1st Floor Master, 9Ft+ Ceilings, Ceiling - Trey, Ceiling - Vaulted, Ceiling Fan(s), Pantry, Smoke Detectors, Walk-in Shower, Walk-In Closet
Heating Heat Pump
Cooling Central
Flooring LVT/LVP, Carpet
Appliance None, Cooktop - Electric, Dishwasher, Dryer, Microwave - Built-In, Refrigerator, Stove/Oven - Electric, Washer
Exterior
Garage On Site, Paved
Garage Spaces 2.0
Pool None
Utilities Available Municipal Sewer, Municipal Water
Waterfront No
Waterfront Description None
Roof Type Architectural Shingle
Porch Patio
Parking Type On Site, Paved
Garage Yes
Building
Story 2
New Construction No
Schools
Elementary Schools Anderson
Middle Schools Murray
High Schools Ashley
Others
Tax ID R08200-001-334-000
Read Less Info
Want to know what your home might be worth? Contact us for a FREE valuation!

Our team is ready to help you sell your home for the highest possible price ASAP








