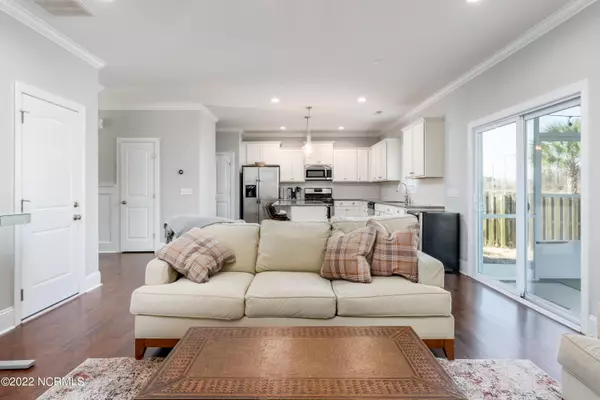$450,000
$449,900
For more information regarding the value of a property, please contact us for a free consultation.
4 Beds
3 Baths
2,220 SqFt
SOLD DATE : 05/20/2022
Key Details
Sold Price $450,000
Property Type Single Family Home
Sub Type Single Family Residence
Listing Status Sold
Purchase Type For Sale
Square Footage 2,220 sqft
Price per Sqft $202
Subdivision Belle Meade Village
MLS Listing ID 100314930
Sold Date 05/20/22
Style Wood Frame
Bedrooms 4
Full Baths 2
Half Baths 1
HOA Y/N Yes
Originating Board North Carolina Regional MLS
Year Built 2016
Annual Tax Amount $2,629
Lot Size 10,193 Sqft
Acres 0.23
Lot Dimensions Irregular
Property Description
Here is your opportunity to live in the highly sought-after Belle Meade Village. Offered for sale is this exceptional 2016 built Bill Clark Richmond floorplan home. This immaculate home has 4 bedrooms & 2.5 baths. Fabulous design for entertaining inside and out. An open & airy floor plan with hardwood floors in the living room accented by built-ins & fireplace. The chef's kitchen features granite counter tops, large island, stainless steel appliances, & gas stove. A few of the stylish design elements include white herringbone tile fireplace, wainscoting in the entry way & dining room, plantation shutters, ship lapped laundry room with custom maple folding table. The master bedroom includes a walk-in shower, separate water closet, dual vanity, a deep garden tub, & 2 walk in closets. Expansive outdoor living including a rear screen porch & fenced back yard situated on a beautiful lot in the back of a cul-de-sac. Oversized 2 car garage. Prime location - approximately 10 miles to Wrightsville Beach, 9 miles Carolina Beach, 6 miles to Downtown. Come see it today, you don't want to miss this special home!
Location
State NC
County New Hanover
Community Belle Meade Village
Zoning R-10
Direction Head south on NC-132/ S. College Rd. toward Pine Hollow Dr. Turn right onto Pine Hollow Dr. At the traffic circle, continue straight to stay on Pine Hollow Dr. At the traffic circle, continue straight to stay on Pine Hollow Dr. Turn right onto Atwater Ct. Home is on the left
Rooms
Primary Bedroom Level Non Primary Living Area
Interior
Interior Features 9Ft+ Ceilings, Ceiling Fan(s), Gas Logs, Pantry, Smoke Detectors, Walk-in Shower, Walk-In Closet
Heating Forced Air
Cooling Central
Flooring Carpet, Tile
Appliance Cooktop - Gas
Exterior
Garage Paved
Garage Spaces 2.0
Utilities Available Municipal Sewer, Municipal Water, Natural Gas Connected
Waterfront No
Roof Type Shingle
Porch Porch, Screened
Parking Type Paved
Garage Yes
Building
Lot Description Cul-de-Sac Lot
Story 2
New Construction No
Schools
Elementary Schools Bellamy
Middle Schools Myrtle Grove
High Schools Ashley
Others
Tax ID R07100-003-513-000
Read Less Info
Want to know what your home might be worth? Contact us for a FREE valuation!

Our team is ready to help you sell your home for the highest possible price ASAP








