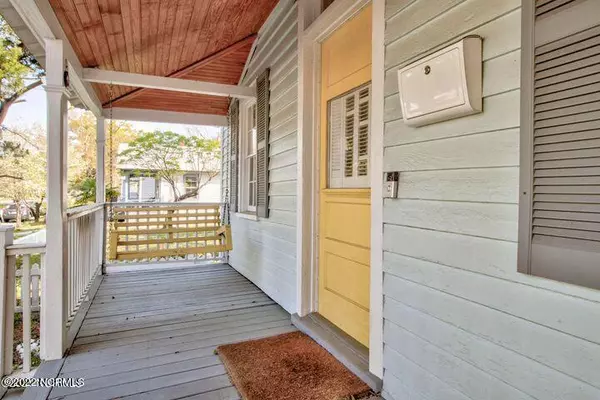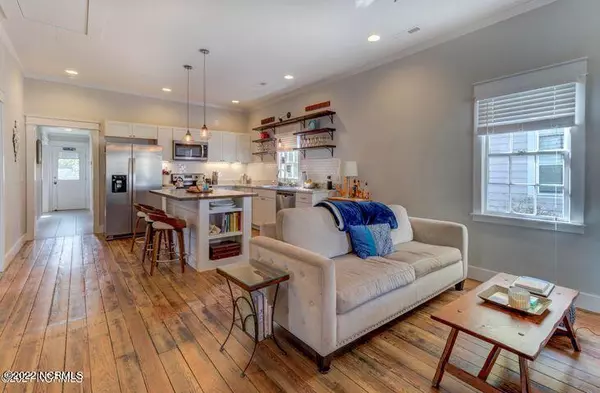$400,000
$400,000
For more information regarding the value of a property, please contact us for a free consultation.
3 Beds
2 Baths
1,059 SqFt
SOLD DATE : 06/01/2022
Key Details
Sold Price $400,000
Property Type Single Family Home
Sub Type Single Family Residence
Listing Status Sold
Purchase Type For Sale
Square Footage 1,059 sqft
Price per Sqft $377
Subdivision Downtown
MLS Listing ID 100317178
Sold Date 06/01/22
Style Wood Frame
Bedrooms 3
Full Baths 2
HOA Y/N No
Originating Board North Carolina Regional MLS
Year Built 1935
Lot Size 4,356 Sqft
Acres 0.1
Lot Dimensions 38x106x35x109
Property Description
Welcome to the ''Frost House'', a charming home on the National Register of Historic Places in downtown Wilmington. This adorable home has been fully renovated, while preserving the original 1x6 tongue and groove flooring and character throughout. Upon entering, you'll immediately appreciate the 9 foot ceilings, the ample amounts of natural light and open concept living space. The kitchen will be your favorite room in the house - it has been updated with a beautiful island, granite countertops and is perfect for entertaining. There is a private driveway to the right of the home (which can access the fenced in backyard), as well as on-street parking. The master bedroom is located towards the back of the home and is spacious. The ''guest'' suite has its own private, updated bathroom with a low-profile shower. There is another flexible space at the front of the house with beautiful french doors, currently used as a 3rd bedroom, that would be perfect for an office or nursery. The guest bath has been updated with a tub/shower combo and glass shower door. You'll appreciate your conveniently located laundry/utility room, at the back of the home, leading to your private back yard. Close proximity to downtown shops and restaurants, one block away from the Castle Street district and on the free trolley line.
Location
State NC
County New Hanover
Community Downtown
Zoning R3
Direction Take Market St. South. Turn left onto S. 16th St. About .7 mi turn right onto Wooster St. After .8 miles, Turn right onto S 5th Ave. Home will be on the right
Rooms
Basement Crawl Space, None
Primary Bedroom Level Primary Living Area
Interior
Interior Features Master Downstairs, 9Ft+ Ceilings, Ceiling Fan(s), Walk-in Shower
Heating Electric, Heat Pump
Cooling Central Air
Flooring Carpet, Tile, Wood
Fireplaces Type None
Fireplace No
Window Features Blinds
Appliance Washer, Stove/Oven - Electric, Refrigerator, Microwave - Built-In, Ice Maker, Dryer, Disposal, Dishwasher
Laundry Inside
Exterior
Garage Off Street, Unpaved
Pool None
Waterfront No
Waterfront Description None
Roof Type Architectural Shingle
Accessibility None
Porch Open, Porch
Parking Type Off Street, Unpaved
Building
Lot Description Open Lot
Story 1
Sewer Municipal Sewer
Water Municipal Water
New Construction No
Schools
Elementary Schools Snipes
Middle Schools Williston
High Schools Hoggard
Others
Tax ID R0540902000800
Acceptable Financing Cash, Conventional, FHA, VA Loan
Listing Terms Cash, Conventional, FHA, VA Loan
Special Listing Condition None
Read Less Info
Want to know what your home might be worth? Contact us for a FREE valuation!

Our team is ready to help you sell your home for the highest possible price ASAP








