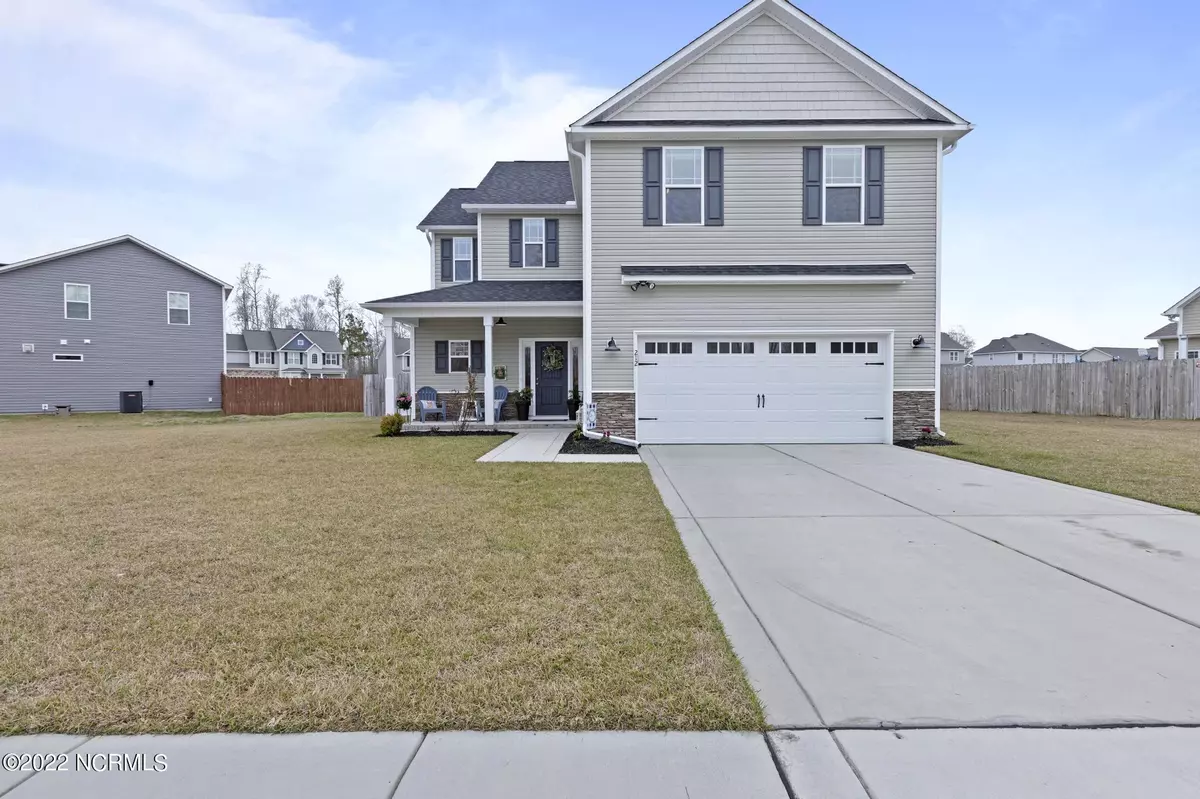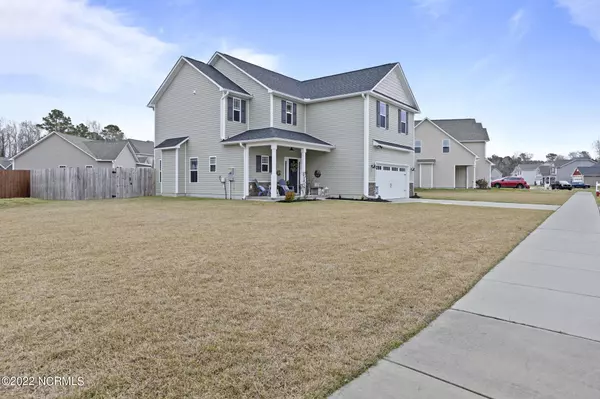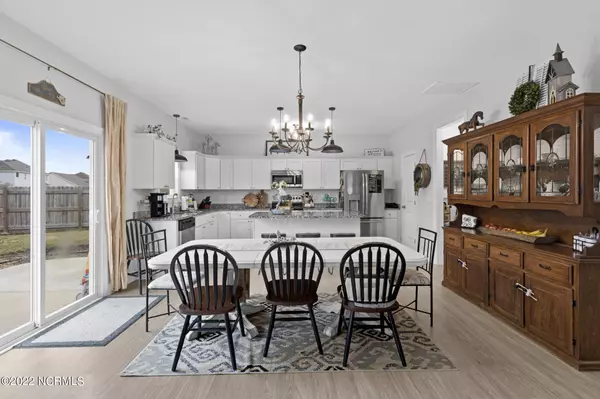$320,000
$304,900
5.0%For more information regarding the value of a property, please contact us for a free consultation.
4 Beds
3 Baths
2,218 SqFt
SOLD DATE : 05/12/2022
Key Details
Sold Price $320,000
Property Type Single Family Home
Sub Type Single Family Residence
Listing Status Sold
Purchase Type For Sale
Square Footage 2,218 sqft
Price per Sqft $144
Subdivision Williamsburg Plantation
MLS Listing ID 100319027
Sold Date 05/12/22
Style Wood Frame
Bedrooms 4
Full Baths 2
Half Baths 1
HOA Y/N Yes
Originating Board North Carolina Regional MLS
Year Built 2019
Lot Size 0.300 Acres
Acres 0.3
Lot Dimensions 28X28x131x121x27x161
Property Description
This stunning 4 bedroom, 2.5 bathroom is situated in the popular subdivision of Williamsburg Plantation. As you walk towards the front door notice the beautifully kept garden and landscaping. Step inside this immaculately kept home and take in the exquisite flooring. Off the foyer you will find a half bath and a small office. The kitchen has light cabinetry, granite, a large island and opens to the living room. It is perfect for entertaining. Retire upstairs to the primary and allow the large primary bathroom to become your own personal oasis--with dual vanity, a large tub, shower, huge walk in closet, and private toilet. Down the hall is the laundry room, a loft, in addition to three oversized bedrooms. Enjoy North Carolina summers on your large patio overlooking your lovely backyard! Williamsburg Plantation offers a playground, Picnic area, and a dog park, and is conveniently located near shopping, restaurants, Camp Lejeune, and much more!
Location
State NC
County Onslow
Community Williamsburg Plantation
Zoning RS-7
Direction From Western Blvd: Turn Right onto Oleander St. Left onto Pennington St.
Rooms
Primary Bedroom Level Non Primary Living Area
Interior
Interior Features Foyer, Blinds/Shades, Ceiling - Trey, Ceiling Fan(s), Pantry, Smoke Detectors, Walk-In Closet
Heating Heat Pump
Cooling Central
Flooring Carpet
Appliance Cooktop - Electric, Dishwasher, Microwave - Built-In, Refrigerator
Exterior
Garage Paved
Garage Spaces 2.0
Utilities Available Municipal Sewer, Municipal Water
Waterfront No
Roof Type Shingle
Porch Covered, Patio
Parking Type Paved
Garage Yes
Building
Story 2
New Construction No
Schools
Elementary Schools Summersill
Middle Schools Northwoods Park
High Schools Jacksonville
Others
Tax ID 339k-82
Read Less Info
Want to know what your home might be worth? Contact us for a FREE valuation!

Our team is ready to help you sell your home for the highest possible price ASAP








