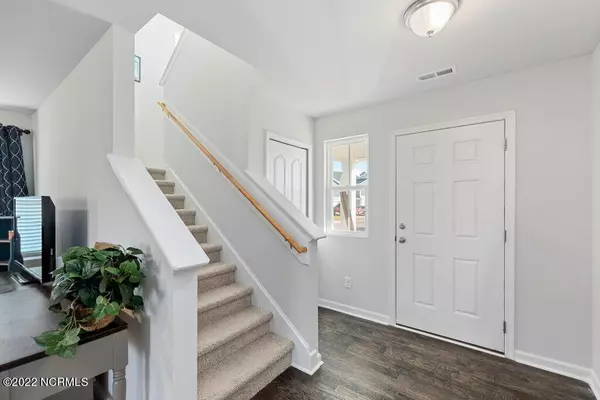$370,000
$375,000
1.3%For more information regarding the value of a property, please contact us for a free consultation.
4 Beds
3 Baths
2,392 SqFt
SOLD DATE : 05/16/2022
Key Details
Sold Price $370,000
Property Type Single Family Home
Sub Type Single Family Residence
Listing Status Sold
Purchase Type For Sale
Square Footage 2,392 sqft
Price per Sqft $154
Subdivision Cane Garden Village
MLS Listing ID 100317493
Sold Date 05/16/22
Style Wood Frame
Bedrooms 4
Full Baths 3
HOA Fees $720
HOA Y/N Yes
Originating Board North Carolina Regional MLS
Year Built 2020
Annual Tax Amount $1,375
Lot Size 8,712 Sqft
Acres 0.2
Lot Dimensions 144x55x115x109
Property Description
No need to wait through construction when you can have this less than 2 year old home! There is so much to appreciate from the convenient location to the bright and open floor plan. This Wayfare was upgraded with a main level bedroom and full bath. The upper level has 3 additional bedrooms including the spacious master with never ending closet space, 2 full baths, 17x13 bonus loft area and laundry room. Cul-de-sac lot. Smoke Free and Pet Free home.
Less than 1 mile to I-40/N College Rd. 10 minutes to ILM airport and downtown. 15 minutes to Wrightsville Beach. Convenient to grocery, restaurants, shopping, and Laney HS and Smith Creek Park. Short drive to CFCC North Campus, Castle Hayne disc golf, Olsen Park, & Ogden Park.
Location
State NC
County New Hanover
Community Cane Garden Village
Zoning R-10
Direction Gordon Road to Simonton follow to end, second home on left in cul-de-sac
Rooms
Basement None
Primary Bedroom Level Non Primary Living Area
Interior
Interior Features Foyer, Ceiling Fan(s), Pantry, Walk-In Closet(s)
Heating Electric, Forced Air, Heat Pump
Cooling Central Air
Flooring Carpet, Vinyl
Fireplaces Type None
Fireplace No
Window Features Blinds
Appliance Stove/Oven - Electric, Refrigerator, Dishwasher
Laundry Inside
Exterior
Exterior Feature Shutters - Functional
Garage Off Street, Paved
Garage Spaces 2.0
Waterfront No
Roof Type Shingle
Porch Covered, Patio, Porch
Parking Type Off Street, Paved
Building
Lot Description Cul-de-Sac Lot
Story 2
Foundation Slab
Sewer Municipal Sewer
Water Municipal Water
Structure Type Shutters - Functional
New Construction No
Schools
Elementary Schools Wrightsboro
Middle Schools Holly Shelter
High Schools Laney
Others
Tax ID R03400-003-073-000
Acceptable Financing Cash, Conventional, FHA, VA Loan
Listing Terms Cash, Conventional, FHA, VA Loan
Special Listing Condition None
Read Less Info
Want to know what your home might be worth? Contact us for a FREE valuation!

Our team is ready to help you sell your home for the highest possible price ASAP








