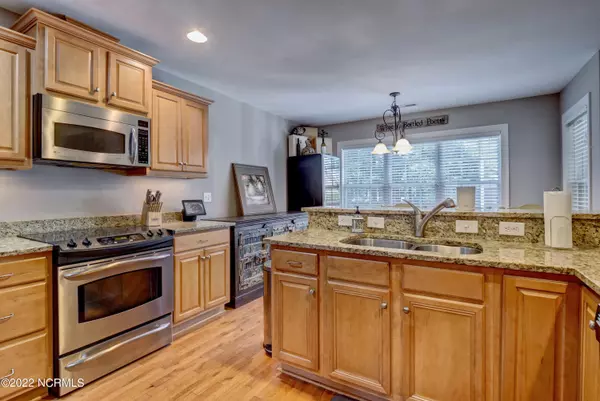$545,000
$515,000
5.8%For more information regarding the value of a property, please contact us for a free consultation.
4 Beds
4 Baths
2,672 SqFt
SOLD DATE : 05/09/2022
Key Details
Sold Price $545,000
Property Type Single Family Home
Sub Type Single Family Residence
Listing Status Sold
Purchase Type For Sale
Square Footage 2,672 sqft
Price per Sqft $203
Subdivision Wisteria Place
MLS Listing ID 100319520
Sold Date 05/09/22
Style Wood Frame
Bedrooms 4
Full Baths 3
Half Baths 1
HOA Y/N Yes
Originating Board North Carolina Regional MLS
Year Built 2006
Lot Size 0.275 Acres
Acres 0.28
Lot Dimensions 92x132x95x129
Property Description
Don't miss this all brick 4 bedroom, 3 ½ bath home located in the center of Wilmington, within 5 minutes of Wrightsville Beach. When you walk in you will notice the open floor plan, vaulted ceilings and upscale finishes throughout. The dining room is open to the living room featuring a fireplace, kitchen with granite countertops and barstool seating for 6 as well as space for another breakfast table. Off the living room is a dedicated home office with a vaulted ceiling. The owner's suite includes a large bedroom with an additional area for seating or workout equipment, a bathroom with dual vanities, soaking tub, walk-in shower and walk-in closet. This home has a split floor plan with the main level guest bedrooms sharing a jack and jill bathroom. The laundry room leads to the two car garage and the fourth bedroom, which is over the garage, has its own full bath and closet as well. You'll love the screened-in porch that overlooks the fully-fenced backyard. This home is as functional as it is beautiful and provides three distinct bedroom areas, providing quiet spaces for resting and working. The HVAC system is brand new (replaced in March 2022) and includes a warranty. The unique combination of location, school district, lot size, features, floorplan and updates in this home means it won't last long.
Location
State NC
County New Hanover
Community Wisteria Place
Zoning R-15
Direction From Eastwood/Military Cutoff Rd, head south on Military Cutoff Rd. Continue onto Oleander Dr. Turn left onto 58th St. Turn right onto Wisteria Ln., property will be on the left.
Rooms
Basement None
Primary Bedroom Level Primary Living Area
Interior
Interior Features 1st Floor Master, 9Ft+ Ceilings, Ceiling - Trey, Ceiling - Vaulted, Ceiling Fan(s), Gas Logs, Pantry, Walk-in Shower, Walk-In Closet
Cooling Central
Flooring Carpet, Tile
Appliance Dishwasher, Disposal, Refrigerator, Stove/Oven - Electric, None
Exterior
Garage Paved
Garage Spaces 2.0
Utilities Available Municipal Sewer, Municipal Water
Waterfront No
Waterfront Description None
Roof Type Shingle
Porch Covered, Porch, Screened
Parking Type Paved
Garage Yes
Building
Story 2
New Construction No
Schools
Elementary Schools Winter Park
Middle Schools Roland Grise
High Schools Hoggard
Others
Tax ID R06200-003-105-000
Read Less Info
Want to know what your home might be worth? Contact us for a FREE valuation!

Our team is ready to help you sell your home for the highest possible price ASAP








