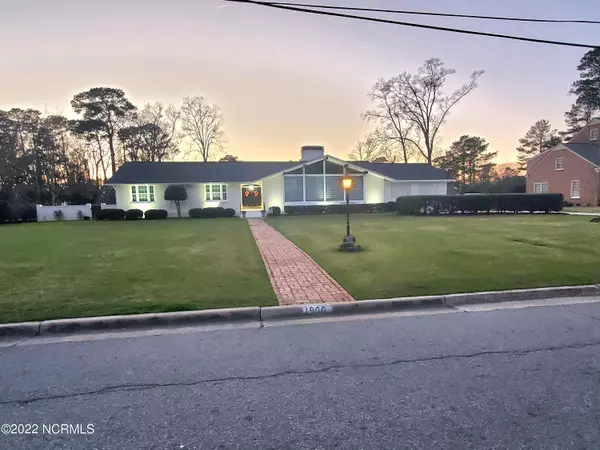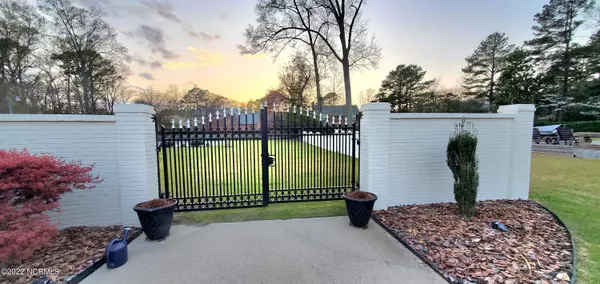$425,000
$425,000
For more information regarding the value of a property, please contact us for a free consultation.
4 Beds
4 Baths
3,553 SqFt
SOLD DATE : 06/09/2022
Key Details
Sold Price $425,000
Property Type Single Family Home
Sub Type Single Family Residence
Listing Status Sold
Purchase Type For Sale
Square Footage 3,553 sqft
Price per Sqft $119
Subdivision Sedgefield Forest
MLS Listing ID 100319347
Sold Date 06/09/22
Style Wood Frame
Bedrooms 4
Full Baths 3
Half Baths 1
HOA Y/N No
Originating Board North Carolina Regional MLS
Year Built 1961
Annual Tax Amount $3,564
Lot Size 1.140 Acres
Acres 1.14
Lot Dimensions 171 x 262 x 209 x 267
Property Description
Need some space? Completely renovated brick home on a 1.14 acre lot! Redesigned to a modern farmhouse look; you will find beautifully appointed fresh paint on the entire inside and outside. New flooring throughout the house including freshly redone hardwoods in the kitchen, pantry and laundry room. Spacious eat in kitchen, with walk-in pantry, new tile backsplash and custom vent hood and granite countertops. The huge sunroom on the back of the house connects to den and kitchen for a great entertaining area. Vaulted ceiling and stained beams in the formal living room and dining room boasts large windows for abundant light. New shades are included for both the sunroom and formal living areas. Home features 4 bedrooms with 3 baths all located on one end of the home. Huge master bath with 2 separate vanities, walk in shower, jacuzzi tub and separate commode room. New roof in 2020, all non stationary windows replaced in 2021. Too many new items to list (see separate document for listing). Mature meticulously kept landscaping with lawn irrigation. Large bricked patio for relaxing and/or grilling. Come check out all this home offers!
Location
State NC
County Lenoir
Community Sedgefield Forest
Zoning RA8
Direction Stockton Road to Cambridge Drive, home is at the intersection.
Rooms
Other Rooms Storage
Interior
Interior Features Foyer, 1st Floor Master, Blinds/Shades, Ceiling - Vaulted, Ceiling Fan(s), Gas Logs, Pantry, Smoke Detectors, Solid Surface, Walk-in Shower, Walk-In Closet, Whirlpool
Heating Forced Air
Cooling Central, Zoned
Flooring Laminate, Tile
Appliance Cooktop - Electric, Dishwasher, Double Oven, Refrigerator, Vent Hood
Exterior
Garage On Site
Garage Spaces 2.0
Utilities Available Municipal Sewer, Municipal Water, Natural Gas Connected
Waterfront No
Roof Type Architectural Shingle
Porch Patio
Parking Type On Site
Garage Yes
Building
Lot Description Open
Story 1
New Construction No
Schools
Elementary Schools Northwest
Middle Schools Rochelle
High Schools Kinston
Others
Tax ID 451619623318
Acceptable Financing VA Loan, Cash, Conventional, FHA
Listing Terms VA Loan, Cash, Conventional, FHA
Read Less Info
Want to know what your home might be worth? Contact us for a FREE valuation!

Our team is ready to help you sell your home for the highest possible price ASAP








