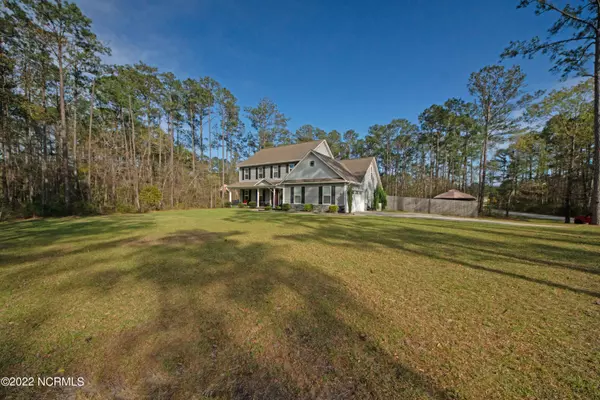$415,000
$399,500
3.9%For more information regarding the value of a property, please contact us for a free consultation.
4 Beds
3 Baths
2,750 SqFt
SOLD DATE : 06/20/2022
Key Details
Sold Price $415,000
Property Type Single Family Home
Sub Type Single Family Residence
Listing Status Sold
Purchase Type For Sale
Square Footage 2,750 sqft
Price per Sqft $150
Subdivision Cherry Branch
MLS Listing ID 100321396
Sold Date 06/20/22
Style Wood Frame
Bedrooms 4
Full Baths 2
Half Baths 1
HOA Y/N Yes
Originating Board North Carolina Regional MLS
Year Built 2014
Lot Size 1.570 Acres
Acres 1.57
Lot Dimensions Irregular
Property Description
***OFFERS DUE FOR REVIEW BY 8PM on Sunday 4/10***Come check out this beautiful 4 bedroom 2.5 bath home featuring a first level primary suite and separate living space for the upstairs guest bedrooms! But that's not all this slice of paradise has to offer, its got storage galore with a large primary closet, large storage closet in the laundry room, a 2 car garage, and storage building out back. When you first enter the foyer you are welcomed by the spacious main living area that's open to dining and the beautiful kitchen outfitted with engineered hardwood floors, stylish dark cabinetry and granite counter tops. Then there's the first floor primary suite featuring a large walk in closet and primary bathroom with a double vanity, stand up shower, and separate soaking tub. Upstairs boasts three guest bedrooms, separate living area, a finished bonus room over the garage, and a full bathroom. OH! did I mention is has a pool! That's right, in the lovely fenced in back yard is an above ground pool with deck that is ready for you to come and enjoy this summer! Don't miss out on this amazing home, schedule your showing today!
Location
State NC
County Craven
Community Cherry Branch
Zoning R
Direction From highway 101 turn onto NC-306 N, then in 3.8 miles turn left onto Cherry Branch dr. Home is on the right on the corner of Cherry Branch rd and Sea Biscuit dr with the driveway off of Sea Biscuit.
Rooms
Other Rooms Tennis Court(s), Storage
Primary Bedroom Level Primary Living Area
Interior
Interior Features Foyer, 1st Floor Master, Blinds/Shades, Ceiling Fan(s), Mud Room, Pantry, Smoke Detectors, Walk-in Shower, Walk-In Closet
Heating Heat Pump
Cooling Central
Appliance None
Exterior
Garage On Site, Paved
Garage Spaces 2.0
Pool Above Ground
Utilities Available Municipal Water, Septic On Site
Waterfront No
Roof Type Architectural Shingle
Porch Patio, Porch
Parking Type On Site, Paved
Garage Yes
Building
Lot Description Corner Lot
Story 2
New Construction No
Schools
Elementary Schools Roger Bell
Middle Schools Havelock
High Schools Havelock
Others
Tax ID 5-006-1 -006
Read Less Info
Want to know what your home might be worth? Contact us for a FREE valuation!

Our team is ready to help you sell your home for the highest possible price ASAP








