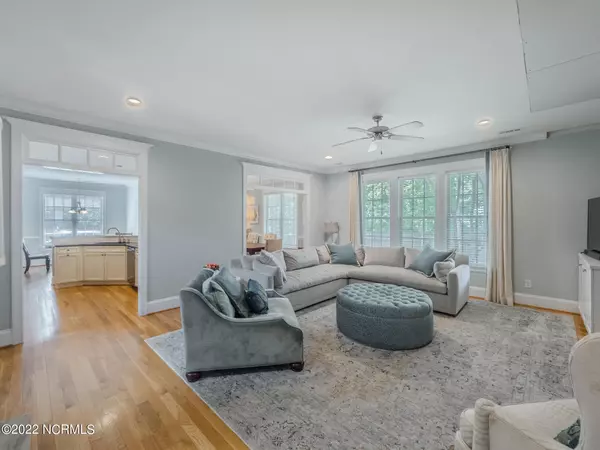$710,000
$674,000
5.3%For more information regarding the value of a property, please contact us for a free consultation.
4 Beds
3 Baths
2,920 SqFt
SOLD DATE : 06/27/2022
Key Details
Sold Price $710,000
Property Type Single Family Home
Sub Type Single Family Residence
Listing Status Sold
Purchase Type For Sale
Square Footage 2,920 sqft
Price per Sqft $243
Subdivision Blue Point
MLS Listing ID 100325374
Sold Date 06/27/22
Style Wood Frame
Bedrooms 4
Full Baths 3
HOA Y/N Yes
Originating Board North Carolina Regional MLS
Year Built 2004
Lot Size 0.300 Acres
Acres 0.3
Lot Dimensions 92x140x94x140
Property Description
Elegant 4 bed/3 bath brick home situated in the sought after Blue Point neighborhood. Enjoy the seamless flow of the open floor plan-perfect for entertaining or relaxing with the family. The cozy kitchen, complete with granite countertops, opens to the breakfast nook and dining room. The sunny living room features a custom high-end linear fireplace Enjoy the first floor master suite complete with an oversized walk in closet, walk in shower, double vanity and jacuzzi tub. Finishing off the first level are another bedroom with full bath and a bonus room perfect for a media or family room. Upstairs are two more bedrooms and a full bath. The screened in porch is perfect for unwinding after a long day. Enjoy being steps away from the kayak launch and also the other amenities including pool, tennis and basketball court.
Location
State NC
County New Hanover
Community Blue Point
Zoning R-20
Direction North on Market Street, right on Porters Neck Rd., right on Beddoes, left onto Blue Point Dr. Home is on the right.
Rooms
Other Rooms Tennis Court(s)
Primary Bedroom Level Primary Living Area
Interior
Interior Features 1st Floor Master, 9Ft+ Ceilings, Blinds/Shades, Ceiling Fan(s), Pantry, Walk-in Shower, Walk-In Closet
Heating Heat Pump
Cooling Central, Zoned
Exterior
Garage Paved
Garage Spaces 2.0
Utilities Available Municipal Sewer, Municipal Water
Waterfront No
Roof Type Shingle
Porch Porch, Screened
Parking Type Paved
Garage Yes
Building
Story 1
New Construction No
Schools
Elementary Schools Porters Neck
Middle Schools Holly Shelter
High Schools Laney
Others
Tax ID 316908.78.7753.000
Read Less Info
Want to know what your home might be worth? Contact us for a FREE valuation!

Our team is ready to help you sell your home for the highest possible price ASAP








