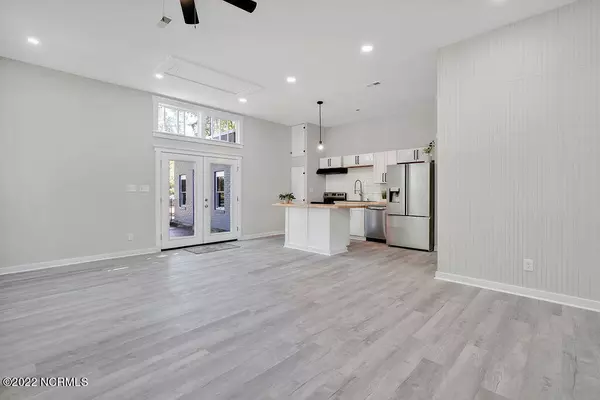$360,000
$335,000
7.5%For more information regarding the value of a property, please contact us for a free consultation.
2 Beds
2 Baths
876 SqFt
SOLD DATE : 06/09/2022
Key Details
Sold Price $360,000
Property Type Single Family Home
Sub Type Single Family Residence
Listing Status Sold
Purchase Type For Sale
Square Footage 876 sqft
Price per Sqft $410
Subdivision Dawson-Greenfield
MLS Listing ID 100324701
Sold Date 06/09/22
Style Steel Frame
Bedrooms 2
Full Baths 1
Half Baths 1
HOA Y/N No
Originating Board North Carolina Regional MLS
Year Built 1940
Annual Tax Amount $522
Lot Size 4,791 Sqft
Acres 0.11
Lot Dimensions 33 X 75 X 33 X 38 X 66 X 112
Property Description
Located in the very desirable ''Satellite District'' of downtown Wilmington. The neighbors told us this was the old, ''Gin Joint'' with a platform for the band to play (see old pictures on MLS). The builder has taken this property and turned it into a Perfect Tiny House, complete with 2 bedrooms and a matching outside studio. There are two gated driveways, one on 4th Street and a separate on Kidder Street. The property is completely fenced in with corral style wooden fencing around the exterior corners, and chain length fencing around the back. Entering the home through the french doors, you will see all new luxury vinyl plank flooring throughout. The entire home has received a fresh coat of gray exterior paint and all new white interior painting. New bead-board walls have created 2 cozy bedroom spaces, with all new baseboards and trim. The builder has installed all new interior and exterior doors painted white. All new windows have been installed to allow the maximum amount of natural light. The outside studio has also received new windows, and new bathroom facilities in the half bath. There are many electrical updates including all new mini canned lights and all new ceiling fans. The old bathroom was completely gutted and we started over with a newly tiled walk-in shower that closes with a black trimmed, barn-style sliding glass door. A new vanity, new faucet and new toilet complete this really trendy bathroom remodel. The brand new kitchen has all new stainless steel appliances, new butcher block countertops, an updated gray and modern new farmhouse sink and a new commercial style faucet. A matching island in the kitchen area is the perfect place to entertain your friends, or just hang out for a quiet evening at home. The builder installed a new hot water tank and new insulation in the attic. Between the bathroom and BD 1 is the new washer and dryer hookup suitable for a stackable unit. The ''Gin Joint'' can be your home in the Satellite District Today
Location
State NC
County New Hanover
Community Dawson-Greenfield
Zoning R-5
Direction Take S 3rd in Wilmington to Kidder Street. Home is on the corner of S 4th and Kidder.
Rooms
Other Rooms Storage
Basement None
Interior
Interior Features Kitchen Island, 1st Floor Master, Ceiling Fan(s), Walk-in Shower
Heating Heat Pump
Cooling Central
Flooring LVT/LVP
Appliance None, Dishwasher, Refrigerator, Stove/Oven - Electric
Exterior
Garage Assigned, Paved
Utilities Available Municipal Sewer, Municipal Water
Waterfront No
Waterfront Description None
Roof Type Shingle
Porch None
Parking Type Assigned, Paved
Garage No
Building
Story 1
Architectural Style Efficiency
New Construction No
Schools
Elementary Schools Snipes
Middle Schools Williston
High Schools New Hanover
Others
Tax ID R05413-037-009-000
Acceptable Financing Cash, Conventional
Listing Terms Cash, Conventional
Read Less Info
Want to know what your home might be worth? Contact us for a FREE valuation!

Our team is ready to help you sell your home for the highest possible price ASAP








