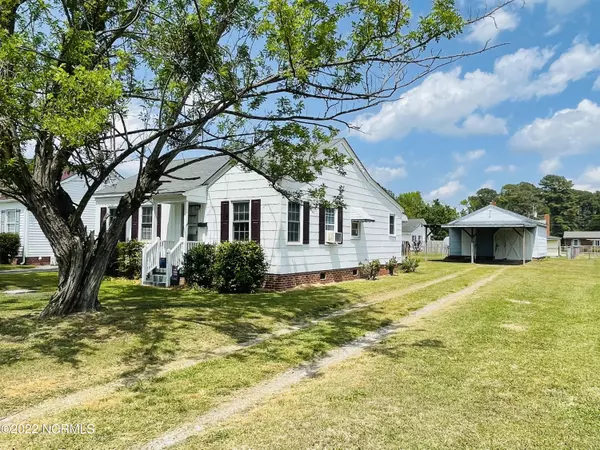$97,500
$97,500
For more information regarding the value of a property, please contact us for a free consultation.
3 Beds
1 Bath
1,144 SqFt
SOLD DATE : 07/13/2022
Key Details
Sold Price $97,500
Property Type Single Family Home
Sub Type Single Family Residence
Listing Status Sold
Purchase Type For Sale
Square Footage 1,144 sqft
Price per Sqft $85
Subdivision West End
MLS Listing ID 100325443
Sold Date 07/13/22
Style Wood Frame
Bedrooms 3
Full Baths 1
HOA Y/N No
Originating Board North Carolina Regional MLS
Year Built 1952
Annual Tax Amount $1,264
Lot Size 8,999 Sqft
Acres 0.21
Lot Dimensions 150' x 60'
Property Description
WAKE UP AND SMELL THE COFFEE! If you value location, convenience and quality, then you'll fall for this warm, welcoming and characterful 3-bedroom, 1-bathroom charming home located in the heart of Williamston! Ideally positioned for living convenience, in the sought-after West End community, only minutes from shopping, restaurants and entertainment! This property features a large kitchen-dining combo area fully equipped with all the appliances you cooking heart can desire, charming living area, updated bathroom, city water/sewer, large laundry room including washer & dryer, 2 adorable outbuildings/workshops with built in workbenches for all the creative people out there and lots of carport spaces! Put this on your 'must see' list and come on in and let us show you around!
Location
State NC
County Martin
Community West End
Zoning R8
Direction Take US Hwy 17 Business into Williamston. Turn onto W. Boulevard at the stop light. Take a right onto McCaskey Rd. Take a right onto Main St. Take a left onto N. Edgewood Ave. Property is on the right.
Rooms
Other Rooms Barn(s), Storage, Workshop
Basement Crawl Space, None
Primary Bedroom Level Primary Living Area
Interior
Interior Features Workshop, Master Downstairs, Ceiling Fan(s), Eat-in Kitchen
Heating Wall Furnace, Electric, Forced Air, Oil, Radiant
Cooling Wall/Window Unit(s)
Flooring Carpet, Vinyl
Fireplaces Type None
Fireplace No
Window Features Thermal Windows,Storm Window(s),Blinds
Appliance Washer, Vent Hood, Stove/Oven - Electric, Refrigerator, Dryer, Dishwasher
Laundry Inside
Exterior
Garage Unpaved, Off Street, On Site
Carport Spaces 4
Pool None
Waterfront No
Waterfront Description None
Roof Type Shingle,Composition
Accessibility None
Porch Covered, Porch
Parking Type Unpaved, Off Street, On Site
Building
Lot Description Open Lot
Story 1
Foundation Brick/Mortar
Sewer Municipal Sewer
Water Municipal Water
New Construction No
Others
Tax ID 0502049
Acceptable Financing Cash, Conventional
Horse Property None
Listing Terms Cash, Conventional
Special Listing Condition None
Read Less Info
Want to know what your home might be worth? Contact us for a FREE valuation!

Our team is ready to help you sell your home for the highest possible price ASAP








