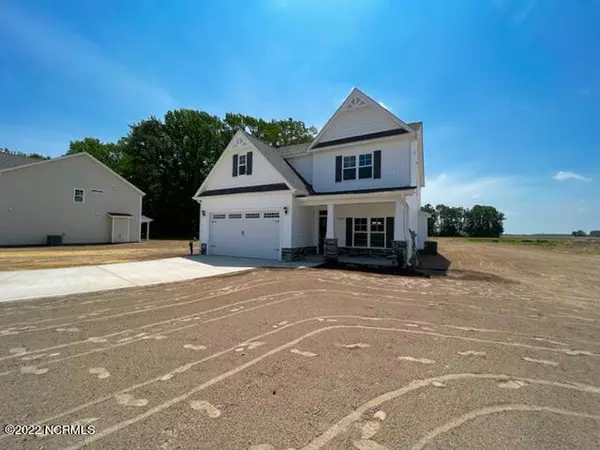$377,900
$377,900
For more information regarding the value of a property, please contact us for a free consultation.
4 Beds
4 Baths
2,818 SqFt
SOLD DATE : 05/05/2022
Key Details
Sold Price $377,900
Property Type Single Family Home
Sub Type Single Family Residence
Listing Status Sold
Purchase Type For Sale
Square Footage 2,818 sqft
Price per Sqft $134
Subdivision Not In Subdivision
MLS Listing ID 100313501
Sold Date 05/05/22
Style Wood Frame
Bedrooms 4
Full Baths 3
Half Baths 1
HOA Y/N No
Originating Board North Carolina Regional MLS
Year Built 2022
Lot Size 1.350 Acres
Acres 1.35
Lot Dimensions See Plat Map
Property Description
Brand NEW Community outside of Fremont - No HOA!*The Greenfield Floor Plan Offers 4 Bedrooms, 3.5 Baths plus 2 Bonus Rooms, Approximately 2,818 Sq.ft. on 1.35*Formal Dining Room*Inviting Family Room with Gas Log Fireplace*Granite Island Kitchen with Tile Backsplash, Stainless Steel Appliances & Pantry*1st Floor Owners Suite with Walk in Closet, Dual Vanity, Soaking Tub & Separate Shower*2nd Floor Boasts 2 Bonus Rooms (Could be Additional Bedrooms)*Covered Porch*2 Car Garage - Shared Driveway*CBS School District*Convenient to Highway 70, Goldsboro & SJAFB*If Using Builder Preferred Lender 1% of Loan Amount Towards Closing Cost up to $2,500
Location
State NC
County Wayne
Community Not In Subdivision
Zoning Residential
Direction GPS 582 Ballance Rd, Fremont*Take Hwy 117 Towards Fremont*Right on Ballance Rd*Will be on Right after Norwayne School Crossroads
Rooms
Basement None
Interior
Interior Features Foyer, 1st Floor Master, 9Ft+ Ceilings, Ceiling Fan(s), Gas Logs, Pantry, Smoke Detectors, Walk-in Shower, Walk-In Closet
Cooling Central
Flooring Carpet, Laminate
Appliance Dishwasher, Microwave - Built-In, Stove/Oven - Electric, None
Exterior
Garage Paved
Garage Spaces 2.0
Utilities Available Septic On Site
Waterfront No
Roof Type Shingle
Accessibility None
Porch Porch, See Remarks
Parking Type Paved
Garage Yes
Building
Lot Description Cul-de-Sac Lot, Open
Story 2
New Construction Yes
Schools
Elementary Schools Fremont
Middle Schools Norwayne
High Schools Charles Aycock
Others
Tax ID Tbd By County
Acceptable Financing USDA Loan, VA Loan, Cash, Conventional, FHA
Listing Terms USDA Loan, VA Loan, Cash, Conventional, FHA
Read Less Info
Want to know what your home might be worth? Contact us for a FREE valuation!

Our team is ready to help you sell your home for the highest possible price ASAP








