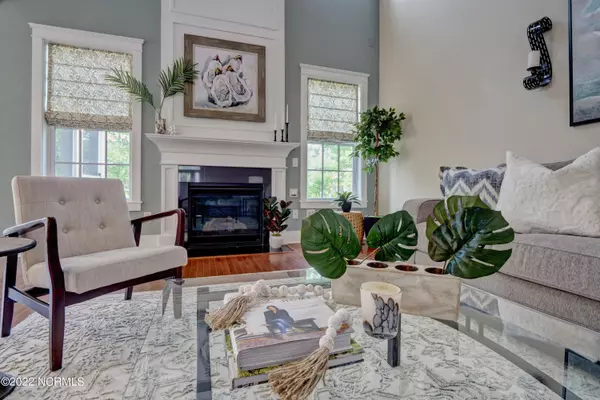$777,000
$758,000
2.5%For more information regarding the value of a property, please contact us for a free consultation.
4 Beds
4 Baths
2,991 SqFt
SOLD DATE : 06/23/2022
Key Details
Sold Price $777,000
Property Type Single Family Home
Sub Type Single Family Residence
Listing Status Sold
Purchase Type For Sale
Square Footage 2,991 sqft
Price per Sqft $259
Subdivision Landfall
MLS Listing ID 100326517
Sold Date 06/23/22
Style Wood Frame
Bedrooms 4
Full Baths 3
Half Baths 1
HOA Y/N Yes
Originating Board North Carolina Regional MLS
Year Built 2013
Lot Size 8,276 Sqft
Acres 0.19
Lot Dimensions 82x127x51x122
Property Description
This luxurious Hickory craftsman style floor plan in the prestige neighborhood of The Regency at Landfall is priced to sell! You will find exquisite features like crown molding, wainscoting, and 5 ' baseboards. As well as upgraded details such as a grand staircase with wrought iron railings, two- story great room, gas fireplace, built in surround sound, screened in porch, Atmox moisture control system with dehumidifier installed in crawl space and much more throughout the home. Also energy efficient features like the radiant barrier sheathing in the attic, gas water heater, Low E windows, Carrier HVAC, and GE appliances to include a gas stove. This four bedroom three and half bath home with large bonus room or recreational room over the garage, has a grand courtyard garage and is a show stopper! Come see it today!
Location
State NC
County New Hanover
Community Landfall
Zoning R-15
Direction Arboretum Gate of Landfall, Right on Deer Island Lane Right on South Moorings, Right on Moss Tree 1st home on left
Rooms
Other Rooms Tennis Court(s)
Primary Bedroom Level Primary Living Area
Interior
Interior Features Foyer, 1st Floor Master, 9Ft+ Ceilings, Blinds/Shades, Ceiling Fan(s), Gas Logs, Security System
Heating Other, Forced Air
Cooling Central
Flooring Carpet, Tile
Appliance Stove/Oven - Gas
Exterior
Garage Paved
Garage Spaces 2.0
Utilities Available Community Sewer, Community Water, Natural Gas Connected
Waterfront No
Roof Type Architectural Shingle
Porch Screened
Parking Type Paved
Garage Yes
Building
Lot Description Corner Lot
Story 2
New Construction No
Schools
Elementary Schools Wrightsville Beach
Middle Schools Noble
High Schools Laney
Others
Tax ID R05100-002-103-000
Read Less Info
Want to know what your home might be worth? Contact us for a FREE valuation!

Our team is ready to help you sell your home for the highest possible price ASAP








