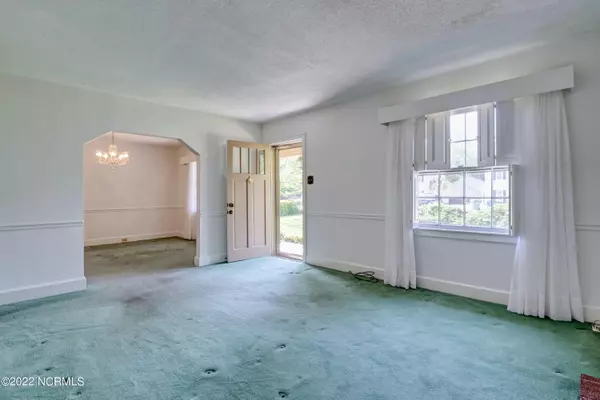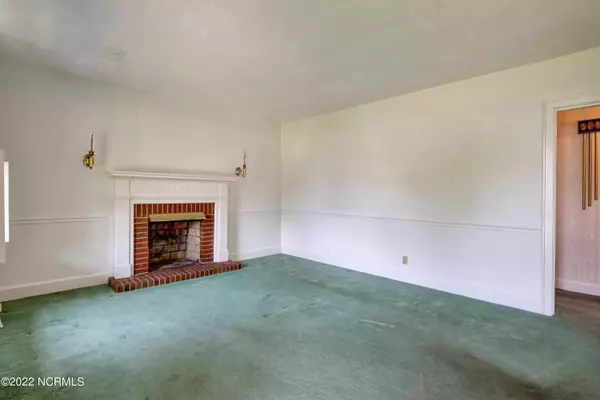$357,000
$349,000
2.3%For more information regarding the value of a property, please contact us for a free consultation.
2 Beds
2 Baths
1,539 SqFt
SOLD DATE : 06/02/2022
Key Details
Sold Price $357,000
Property Type Single Family Home
Sub Type Single Family Residence
Listing Status Sold
Purchase Type For Sale
Square Footage 1,539 sqft
Price per Sqft $231
Subdivision Winter Park
MLS Listing ID 100325171
Sold Date 06/02/22
Style Wood Frame
Bedrooms 2
Full Baths 2
HOA Y/N No
Originating Board North Carolina Regional MLS
Year Built 1940
Annual Tax Amount $1,353
Lot Size 0.440 Acres
Acres 0.44
Lot Dimensions 65 X 292.5 X 65 X 300
Property Description
Location and Charm! This very well maintained mid century all brick home sits atop a beautifully landscaped, near half acre, rectangular lot. The home features custom cabinetry, louvered and paneled, folding blinds, a beautiful chandelier in the dining room, many wall sconces throughout, bedroom fans, glass door knobs, and an abundance of closet and storage space. The Primary bedroom has a separate dressing area, walk in closet, and ensuite bath. Relax on the front porch or on the spacious back covered porch and deck overlooking your massive backyard landscaped with Azaleas, Crepe myrtles, Dogwoods, Cypress, Live Oaks and towering pines. The home is equipped with a well for irrigation and there is a 12' x 16' shed and workshop and 6' x 8' pump house. New roof was installed in 2016, new hot water heater installed Nov 2021.
Located in the heart of the city, enjoy quick access to UNCW, Wrightsville Beach, the Downtown Riverfront, Long Leaf Pine Park, restaurants, shopping and much more. Square Footage taken from tax records - professional measurements and floor plan forthcoming.
Location
State NC
County New Hanover
Community Winter Park
Zoning R-15
Direction From College Road (117) turn onto Wrightsville Ave headed east and travel .61 miles, home is on the left. From Oleander, Take Wallace Rd S. to Wrightsville Ave, turn left and home is 2nd house on the right.
Interior
Interior Features 1st Floor Master, Blinds/Shades, Ceiling Fan(s), Workshop
Heating Heat Pump, Forced Air
Cooling Heat Pump, Central
Flooring Carpet
Appliance Disposal, Dryer, Stove/Oven - Electric, Vent Hood, Washer
Exterior
Garage Off Street, On Site, Unpaved
Utilities Available Municipal Sewer Available, Municipal Water Available
Waterfront No
Roof Type Architectural Shingle
Porch Covered, Deck, Patio, Porch
Parking Type Off Street, On Site, Unpaved
Garage No
Building
Story 1
New Construction No
Schools
Elementary Schools College Park
Middle Schools Williston
High Schools Hoggard
Others
Tax ID R05520-003-017-000
Acceptable Financing VA Loan, Cash, Conventional, FHA
Listing Terms VA Loan, Cash, Conventional, FHA
Read Less Info
Want to know what your home might be worth? Contact us for a FREE valuation!

Our team is ready to help you sell your home for the highest possible price ASAP








