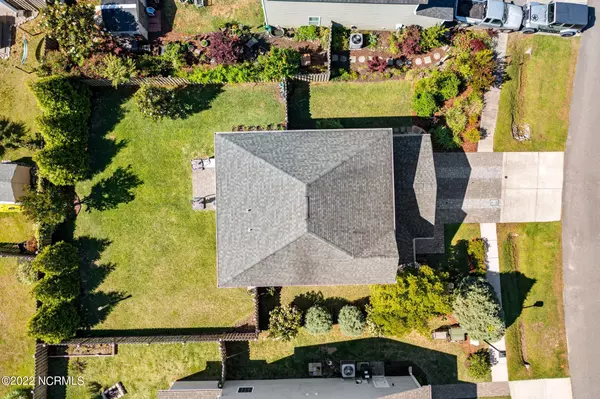$362,000
$340,000
6.5%For more information regarding the value of a property, please contact us for a free consultation.
3 Beds
3 Baths
1,655 SqFt
SOLD DATE : 06/20/2022
Key Details
Sold Price $362,000
Property Type Single Family Home
Sub Type Single Family Residence
Listing Status Sold
Purchase Type For Sale
Square Footage 1,655 sqft
Price per Sqft $218
Subdivision Deer Crossing
MLS Listing ID 100326281
Sold Date 06/20/22
Bedrooms 3
Full Baths 2
Half Baths 1
HOA Y/N Yes
Originating Board North Carolina Regional MLS
Year Built 2013
Annual Tax Amount $1,273
Lot Size 6,534 Sqft
Acres 0.15
Lot Dimensions 60x108x60x109
Property Description
Welcome home! This beautiful property offers 3 bedrooms, 2.5 baths, a 2 car garage and a new HVAC system. The main level of this natural light filled home has newer LVP flooring, half bath, a spacious kitchen with plenty of counter space, a pantry, and a dining room that is all open to the living room with a gas fireplace. The second floor master suite with a trey ceiling is a true retreat. The en suite master bathroom features dual vanities, walk in shower, separate tub, walk in closet and a linen closet. The second level also includes 2 additional bedrooms, a full bath and conveniently located laundry closet. Enjoy your evenings relaxing on the patio or picking vegetables from your garden in the fully fenced in back yard. The Deer Crossing neighborhood offers a playground, a zen garden, nature trails, and a dog run. Minutes to Carolina Beach, area shops, restaurants, and parks.
Location
State NC
County New Hanover
Community Deer Crossing
Zoning R-15
Direction From Market St head south on College Rd, left onto Piner Rd, right onto Myrtle Grove Rd, right onto Deer Hill Dr, left onto Fawn Settle Dr.
Rooms
Primary Bedroom Level Non Primary Living Area
Interior
Interior Features Tray Ceiling(s), Ceiling Fan(s), Pantry, Walk-In Closet(s)
Heating Electric, Heat Pump
Cooling Central Air
Flooring LVT/LVP, Carpet, Tile
Fireplaces Type 1, Gas Log
Fireplace Yes
Window Features Blinds
Appliance Microwave - Built-In
Laundry Laundry Closet, Washer Hookup
Exterior
Garage On Site, Paved
Garage Spaces 2.0
Utilities Available Municipal Sewer Available, Municipal Water Available
Waterfront No
Roof Type Architectural Shingle
Porch Porch
Parking Type On Site, Paved
Garage Yes
Building
Story 2
Foundation Slab
New Construction No
Schools
Elementary Schools Bellamy
Middle Schools Murray
High Schools Ashley
Others
HOA Fee Include Maint - Comm Areas
Tax ID R07900-004-107-000
Acceptable Financing Cash, Conventional, FHA, USDA Loan, VA Loan
Listing Terms Cash, Conventional, FHA, USDA Loan, VA Loan
Special Listing Condition None
Read Less Info
Want to know what your home might be worth? Contact us for a FREE valuation!

Our team is ready to help you sell your home for the highest possible price ASAP








