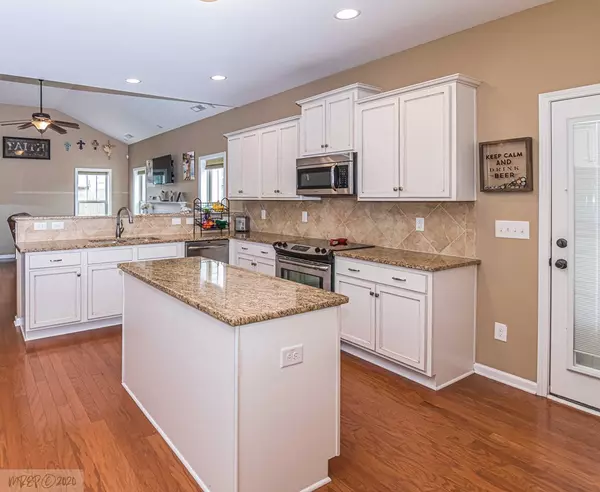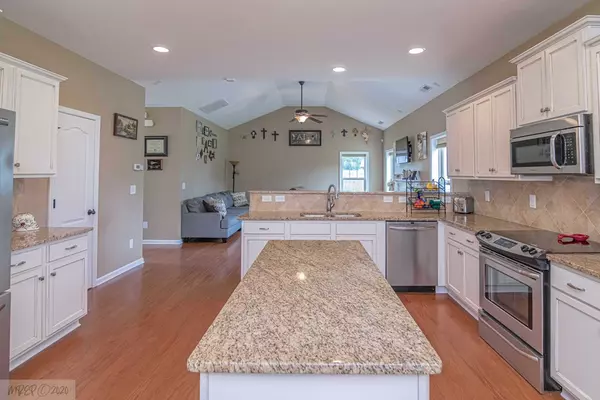$214,900
$214,900
For more information regarding the value of a property, please contact us for a free consultation.
3 Beds
1,910 SqFt
SOLD DATE : 09/30/2020
Key Details
Sold Price $214,900
Property Type Single Family Home
Sub Type Single Family Residence
Listing Status Sold
Purchase Type For Sale
Square Footage 1,910 sqft
Price per Sqft $112
Subdivision Olde Mill Creek
MLS Listing ID 75599
Sold Date 09/30/20
Bedrooms 3
Full Baths 2
Half Baths 1
HOA Fees $100
HOA Y/N Yes
Originating Board North Carolina Regional MLS
Year Built 2013
Annual Tax Amount $1,422
Lot Dimensions 133x206x223x42
Property Description
Beautiful and well maintained home in Olde Mill Creek Subdivision. Kitchen is large and stunning with its granite counters, tile backsplash, cooking island, pantry, stainless steel appliances, breakfast bar and is open to the dining and family area. Kitchen also features upgraded appliances, soft close drawers, and antique white glazed cabinets. Family room has vaulted ceilings, hardwood floors and great natural lighting. Office/Study on the first floor is convenient and private. Laundry room has shelving, washer and dryer convey with acceptable offer. Second floor has 3 bedrooms and 2 full bathrooms. Large master suite with walk in closet and tray ceilings. Master suite has glass shower, dual sink vanity and soaker tub. Backyard is large and has oversized patio, privacy fence and shed. Handicap Design.
Location
State NC
County Wayne
Community Olde Mill Creek
Direction Hwy 70W to Williams St/Hwy 117 exit. Turn right at bottom of ramp. Turn left on Fedelon Trail. Turn right on Salem Church Rd and left on Buck Swamp Rd. Turn right onto Perkins Rd. Subdivision on left.
Rooms
Basement None
Interior
Interior Features Ceiling Fan(s), Gas Logs, Security System, Walk-In Closet
Heating Heat Pump
Cooling Central
Appliance Range, Dishwasher, Microwave - Built-In, Refrigerator
Exterior
Garage Concrete
Garage Spaces 2.0
Utilities Available Septic On Site
Roof Type Composition
Porch Patio
Parking Type Concrete
Garage Yes
Building
Lot Description Level
Schools
Elementary Schools Northwest
Middle Schools Norwayne
High Schools Charles Aycock
Others
Tax ID 2692413121
Read Less Info
Want to know what your home might be worth? Contact us for a FREE valuation!

Our team is ready to help you sell your home for the highest possible price ASAP








