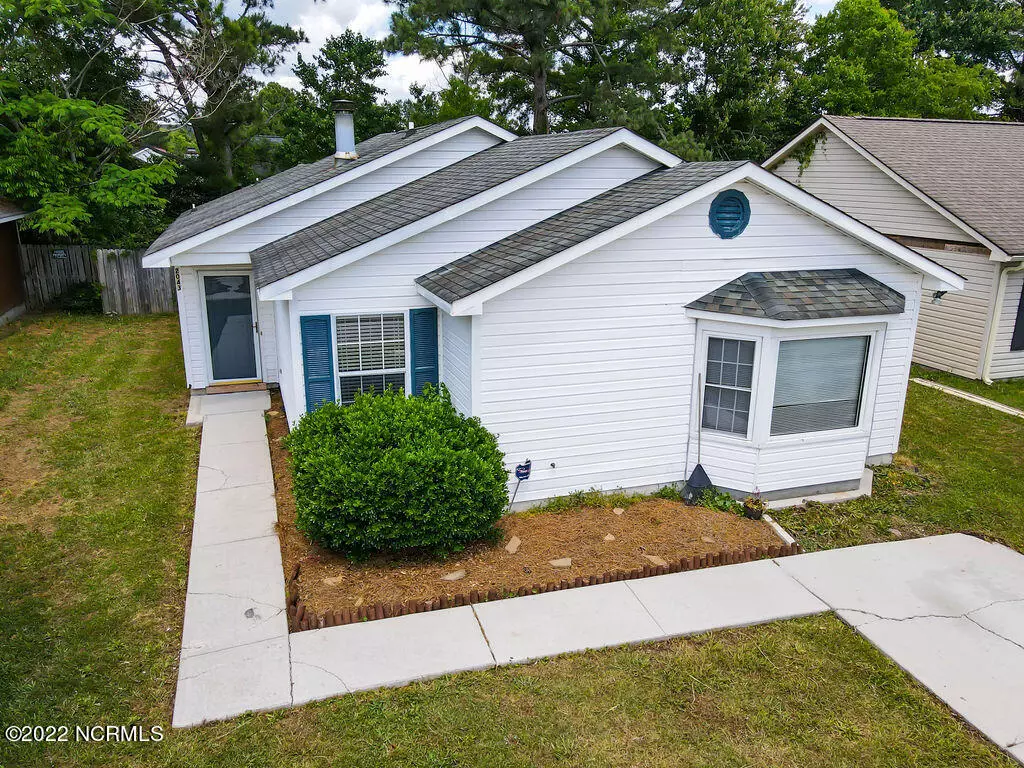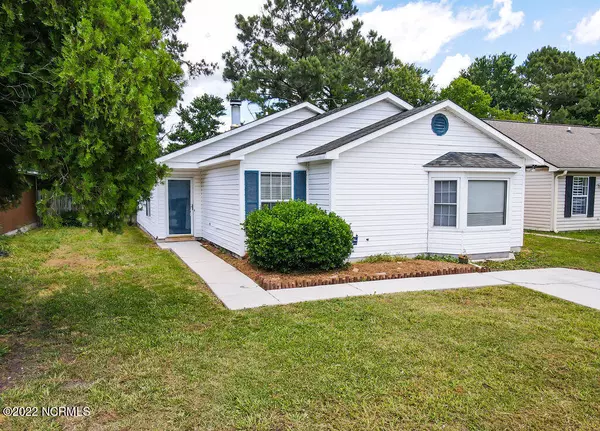$169,000
$159,975
5.6%For more information regarding the value of a property, please contact us for a free consultation.
3 Beds
2 Baths
1,382 SqFt
SOLD DATE : 06/20/2022
Key Details
Sold Price $169,000
Property Type Single Family Home
Sub Type Single Family Residence
Listing Status Sold
Purchase Type For Sale
Square Footage 1,382 sqft
Price per Sqft $122
Subdivision Foxhorn Village
MLS Listing ID 100326645
Sold Date 06/20/22
Style Wood Frame
Bedrooms 3
Full Baths 2
HOA Y/N No
Originating Board North Carolina Regional MLS
Year Built 1986
Annual Tax Amount $1,372
Lot Size 4,922 Sqft
Acres 0.11
Lot Dimensions 4791.6 sq ft
Property Description
Welcome to Foxhorn Subdivision! This superbly located yet peaceful neighborhood is in the heart of Jacksonville. The 3 bedroom 2 bathroom house is within 2 miles of several shopping centers, restaurants, schools, parks, and medical facilities. Camp Lejeune is also a short commute away. This home greets you with a large open living area complete with a wood burning fireplace. The open concept continues into the kitchen and dining area where the floors have recently been updated. The dining area which overlooks the living room, has plenty of room for a family sized table and leads to the fenced in back yard through a sliding glass door. Back inside the home in its own private area is the owner suite complete with double closets and the master bathroom. Down the hallway past the open living area, you will find the 2nd bedroom and bathroom. The final treat to this opportunity is the ENORMOUS 3rd bedroom which can be used in various ways. An individual laundry room with built in storage also has an entry way in that room. Vacant and ready to show at your convenience, this opportunity won't be here for long!
Location
State NC
County Onslow
Community Foxhorn Village
Zoning TCA
Direction Take Highway 17 North, make a left on McDaniel Dr (just past Walmart), take the 3rd left onto Steeple Chase, house is on right.
Rooms
Basement None
Primary Bedroom Level Primary Living Area
Interior
Interior Features Ceiling Fan(s), Pantry
Heating Electric, Heat Pump
Cooling Central Air
Flooring LVT/LVP, Carpet, Tile
Window Features Blinds
Appliance Stove/Oven - Electric, Refrigerator, Ice Maker, Dishwasher, Cooktop - Electric
Laundry Inside
Exterior
Exterior Feature Shutters - Functional
Garage Off Street, On Site, Paved
Pool None
Waterfront No
Waterfront Description None
Roof Type Architectural Shingle
Accessibility None
Porch Patio
Parking Type Off Street, On Site, Paved
Building
Lot Description Level
Story 1
Foundation Slab
Sewer Municipal Sewer
Water Municipal Water
Structure Type Shutters - Functional
New Construction No
Others
Tax ID 345i-53
Acceptable Financing Cash, Conventional, FHA, VA Loan
Horse Property None
Listing Terms Cash, Conventional, FHA, VA Loan
Special Listing Condition None
Read Less Info
Want to know what your home might be worth? Contact us for a FREE valuation!

Our team is ready to help you sell your home for the highest possible price ASAP








