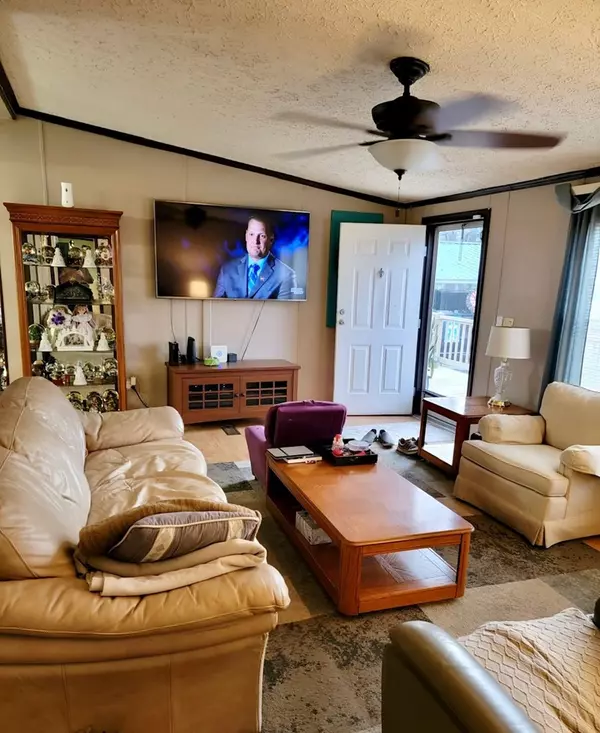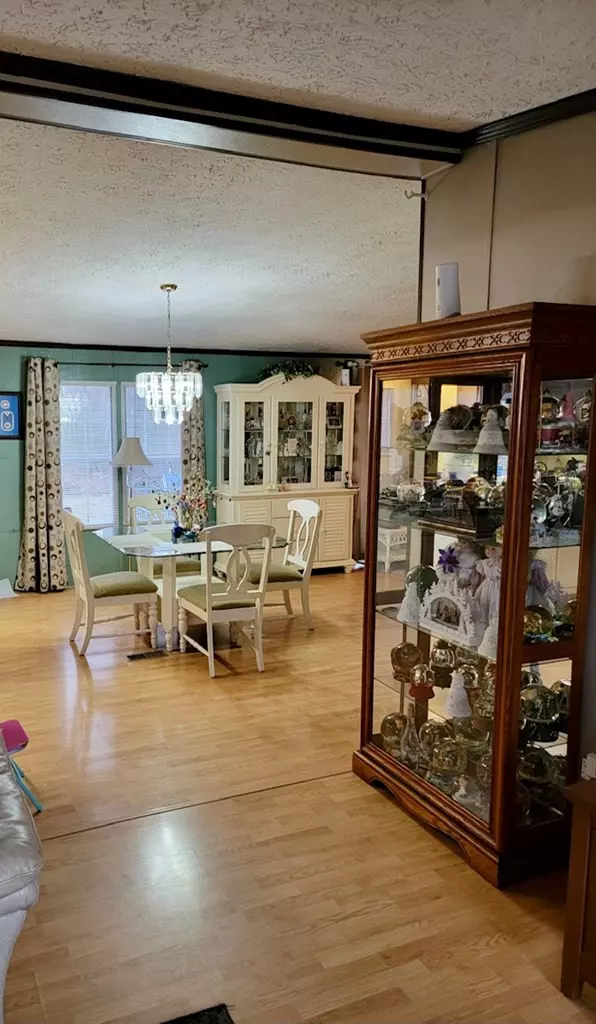$132,750
$135,000
1.7%For more information regarding the value of a property, please contact us for a free consultation.
3 Beds
1,782 SqFt
SOLD DATE : 05/13/2022
Key Details
Sold Price $132,750
Property Type Manufactured Home
Sub Type Manufactured Home
Listing Status Sold
Purchase Type For Sale
Square Footage 1,782 sqft
Price per Sqft $74
Subdivision Duck Ridge
MLS Listing ID 79277
Sold Date 05/13/22
Bedrooms 3
Full Baths 2
Originating Board North Carolina Regional MLS
Year Built 1996
Annual Tax Amount $523
Lot Dimensions 84 x 150 x 127 x 165
Property Description
SO MANY EXTRA's! 3 B/R+bonus, 2 Bath home with Den, Family Room, Dining, Laundry and an enormous Island Kitchen! Master Suite is fabulous with oversized walk-in closet, bath has new granite counter, oversized tub and separate shower. 2 nicely sized bedrooms & bonus room share a large hall bath. Outside... SPLISH/SPLASH around all Summer in your big, new, above-ground pool with private deck! Or, spend time in your detached, double car garage/workshop/man cave (perhaps she/shed?)? Large front porch and carport round-out this very well-maintained home. HVAC in 2021. HWH newer. 15 minutes to SJAFB; 10 to Wayne Mem Hosp; shopping and restaurants 10 mins away. Desired CBA school district! Welcome home! SHOWINGS START 4/14/22 . Seller will need to rent back until aprox 7/31/22 Manufacturer Make Model Box Size: Horton.
Location
State NC
County Wayne
Community Duck Ridge
Direction North on Wayne Memorial - Pass True Vine Road on right, keep going. Duck Ridge is on left, just before Bartlett Road. Inside of subdivision, Take 1st left - home is on the left.
Rooms
Basement None
Interior
Interior Features Ceiling Fan(s), Gas Logs, Smoke Detectors, Walk-In Closet
Heating Heat Pump
Cooling Central
Appliance Range, Dishwasher, Microwave - Built-In, Refrigerator
Exterior
Garage Gravel
Utilities Available Community Water, Septic On Site
Roof Type Composition
Porch Deck
Parking Type Gravel
Building
Lot Description Level
Schools
Elementary Schools Northeast
Middle Schools Norwayne
High Schools Charles Aycock
Others
Tax ID 3642032967
Acceptable Financing See Remarks
Listing Terms See Remarks
Read Less Info
Want to know what your home might be worth? Contact us for a FREE valuation!

Our team is ready to help you sell your home for the highest possible price ASAP








