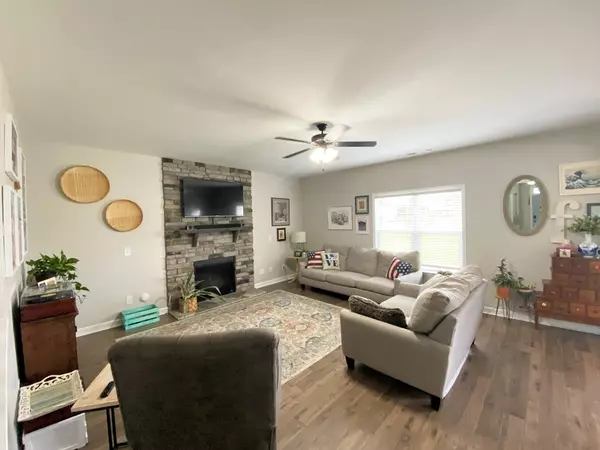$312,000
$315,000
1.0%For more information regarding the value of a property, please contact us for a free consultation.
4 Beds
2,581 SqFt
SOLD DATE : 11/22/2021
Key Details
Sold Price $312,000
Property Type Single Family Home
Sub Type Single Family Residence
Listing Status Sold
Purchase Type For Sale
Square Footage 2,581 sqft
Price per Sqft $120
Subdivision Planters Ridge
MLS Listing ID 78178
Sold Date 11/22/21
Bedrooms 4
Full Baths 2
Half Baths 1
HOA Fees $300
HOA Y/N Yes
Originating Board North Carolina Regional MLS
Year Built 2018
Annual Tax Amount $1,859
Lot Dimensions 120x150
Property Description
What a find! 4 bedroom, 2 1/2 bath home in coveted Planter's Ridge. It sits on a beautifully manicured lawn with lots of curb appeal. Step inside to a grand foyer with the formal dining room off the left, The family room, dining area and kitchen are open for great entertaining. The kitchen has granite counters, back splash, stainless appliances and a large island overlooking the rest of the open area. The pantry is a room of its own with lots of storage. Coming in from the garage is a very functional mudroom that looks great. Upstairs are all the oversized bedrooms and laundry room that opens to the master closet. The master suite boasts a master bath with standing shower and double vanities and a very large walk-in closet. Out back is a fenced yard and a wonderful extended patio.
Location
State NC
County Wayne
Community Planters Ridge
Direction Take Wayne Memorial North through Saulston. Turn left into Planters Ridge and go all the way to the back, turn right onto Castaway Ct. Home is on the left.
Rooms
Basement None
Interior
Interior Features Ceiling Fan(s), Gas Logs, Security System, Walk-In Closet
Heating Fireplace(s), Heat Pump
Cooling Central
Appliance Range, Dishwasher, Microwave - Built-In
Exterior
Garage Concrete
Garage Spaces 2.0
Utilities Available Municipal Water, Septic On Site
Roof Type Composition
Porch Patio
Parking Type Concrete
Garage Yes
Schools
Elementary Schools Northeast
Middle Schools Norwayne
High Schools Charles Aycock
Others
Tax ID : 3632638036
Read Less Info
Want to know what your home might be worth? Contact us for a FREE valuation!

Our team is ready to help you sell your home for the highest possible price ASAP








