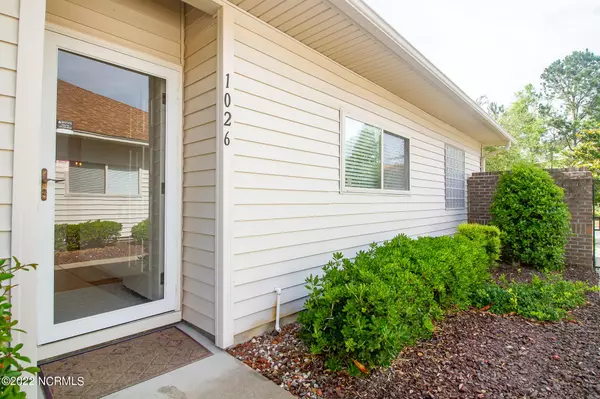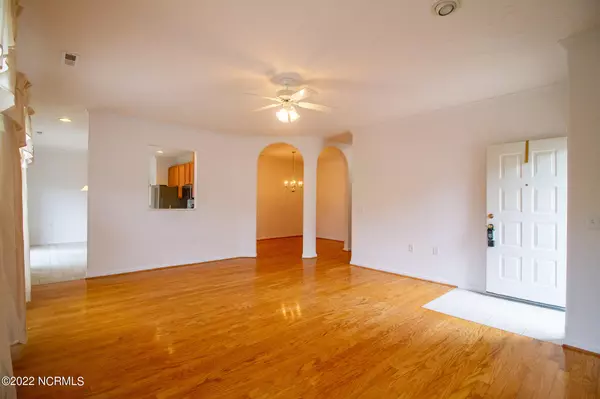$335,000
$335,000
For more information regarding the value of a property, please contact us for a free consultation.
3 Beds
2 Baths
1,606 SqFt
SOLD DATE : 06/06/2022
Key Details
Sold Price $335,000
Property Type Single Family Home
Sub Type Single Family Residence
Listing Status Sold
Purchase Type For Sale
Square Footage 1,606 sqft
Price per Sqft $208
Subdivision Summerlin Falls
MLS Listing ID 100327867
Sold Date 06/06/22
Style Wood Frame
Bedrooms 3
Full Baths 2
HOA Fees $2,964
HOA Y/N Yes
Originating Board North Carolina Regional MLS
Year Built 2003
Property Description
Enjoy easy living in this stair free single story patio home that lives like a detached home! The location is convenient to all of Wilmington and nearby beaches. This home sits on one of the best lots in the community with plenty of parking and a 2 car garage. Recent updates include all new kitchen appliances and a new water heater. The patio is enclosed on all sides for privacy. Master bathroom is huge and includes a separate tub and shower. HOA includes master insurance.
Location
State NC
County New Hanover
Community Summerlin Falls
Zoning Res
Direction Follow directional signs in community to this address.
Location Details Mainland
Rooms
Basement None
Primary Bedroom Level Primary Living Area
Interior
Interior Features Generator Plug, Master Downstairs, 9Ft+ Ceilings, Eat-in Kitchen, Walk-In Closet(s)
Heating Heat Pump, Electric, Forced Air
Cooling Central Air
Fireplaces Type None
Fireplace No
Window Features Thermal Windows,Blinds
Appliance Stove/Oven - Electric, Self Cleaning Oven, Refrigerator, Range, Microwave - Built-In, Ice Maker, Disposal, Dishwasher, Cooktop - Electric
Laundry None
Exterior
Garage Concrete, Garage Door Opener, Lighted, Off Street, Paved
Garage Spaces 2.0
Pool None
Waterfront No
Roof Type Architectural Shingle
Porch Patio
Parking Type Concrete, Garage Door Opener, Lighted, Off Street, Paved
Building
Lot Description Dead End, Level, Corner Lot
Story 1
Entry Level One
Foundation Slab
Sewer Municipal Sewer
Water Municipal Water
Architectural Style Patio
New Construction No
Others
Tax ID R06520-012-024-000
Acceptable Financing Cash, Conventional, FHA
Listing Terms Cash, Conventional, FHA
Special Listing Condition None
Read Less Info
Want to know what your home might be worth? Contact us for a FREE valuation!

Our team is ready to help you sell your home for the highest possible price ASAP








