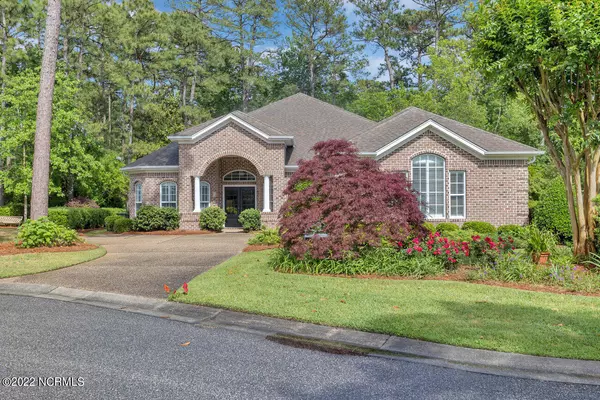$617,500
$530,000
16.5%For more information regarding the value of a property, please contact us for a free consultation.
3 Beds
3 Baths
2,464 SqFt
SOLD DATE : 06/21/2022
Key Details
Sold Price $617,500
Property Type Single Family Home
Sub Type Single Family Residence
Listing Status Sold
Purchase Type For Sale
Square Footage 2,464 sqft
Price per Sqft $250
Subdivision Megans Place
MLS Listing ID 100328207
Sold Date 06/21/22
Style Wood Frame
Bedrooms 3
Full Baths 3
HOA Y/N Yes
Originating Board North Carolina Regional MLS
Year Built 2002
Annual Tax Amount $3,316
Lot Size 0.278 Acres
Acres 0.28
Lot Dimensions 35x26x156x108x172
Property Description
MULTIPLE OFFERS RECEIVED. SELLER IS CALLING FOR HIGHEST AND BEST BY 5 PM SATURDAY MAY 21, 2022 Beautiful and inviting brick patio home in the gated community of Megan's Place, popular ''Escalante'' plan built by Premier Builders nestled on a quite cul-de-sac backing to wooded land, casual open floor plan full of natural light, wood flooring in all living areas, Formal dining, spacious living area , recessed trey ceiling , gas log fireplace, the kitchen has an abundance of cabinetry, pull our shelving, accent glass doors, brand new stainless wall convection oven/microwave plus a downdraft range/oven, dishwasher 3 yrs old, quartz countertops, refrigerator remains, breakfast bar and large eat-in area, dry bar with wine cooler below, pantry, split bedroom floor plan, large freshly painted master suite with double closets, spa like bath has soaking tub/ separate shower with glass block wall, bedroom 2 has its own on-suite bath and nice built-in work desk and cabinetry, bed 3 has sisal jute carpet, large walk-in closet, bonus space of formal study/living, custom crisp white Plantation shutters throughout, laundry room, washer/dryer remain, from the living room open your double French doors to entertain and enjoy the beautiful 550 sq ft screened porch lanai, overlooks a beautiful rear yard full of mature landscape , Yard maintenance included in the HOA dues, HVAC 2018, water heater 2021, two car garage with kayak and bike lifts to remain, a short drive for coffee and dining at Masonboro Commons plus shopping at the Veggie Wagon, just south you will find a public boat ramp on Trails End road just perfect for launching a kayak, across the street your will find Parsley Elementary School
Location
State NC
County New Hanover
Community Megans Place
Zoning R-15
Direction Oleander Drive to Pine Grove Drive, right onto Masonboro Loop Road, just past Parsley Elementary School Take left onto Megans Place Drive last left is Grantham court, home on right
Rooms
Primary Bedroom Level Primary Living Area
Interior
Interior Features Foyer, 1st Floor Master, 9Ft+ Ceilings, Blinds/Shades, Ceiling - Trey, Ceiling Fan(s), Gas Logs, Intercom/Music, Mud Room, Pantry, Security System, Smoke Detectors, Walk-in Shower, Walk-In Closet
Heating Heat Pump
Cooling Heat Pump, See Remarks
Flooring Carpet, Tile
Appliance Wall Oven, Dishwasher, Disposal, Downdraft, Microwave - Built-In, Refrigerator, Stove/Oven - Electric
Exterior
Garage Aggregate, Off Street
Garage Spaces 2.0
Utilities Available Municipal Sewer, Municipal Water
Waterfront No
Waterfront Description None
Roof Type Architectural Shingle
Porch Screened
Parking Type Aggregate, Off Street
Garage Yes
Building
Lot Description Cul-de-Sac Lot
Story 1
New Construction No
Schools
Elementary Schools Parsley
Middle Schools Roland Grise
High Schools Hoggard
Others
Tax ID R06700-005-134-000
Read Less Info
Want to know what your home might be worth? Contact us for a FREE valuation!

Our team is ready to help you sell your home for the highest possible price ASAP








