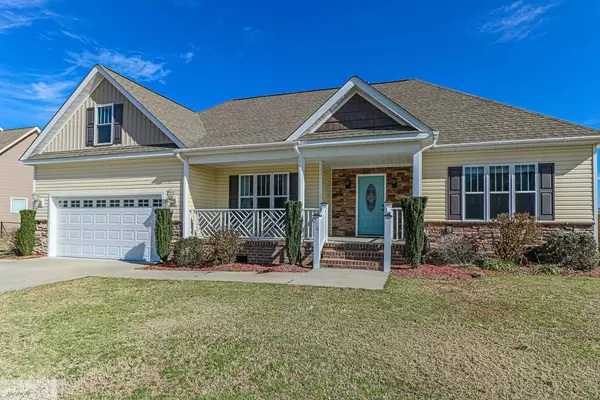$218,000
$218,000
For more information regarding the value of a property, please contact us for a free consultation.
3 Beds
1,850 SqFt
SOLD DATE : 04/24/2020
Key Details
Sold Price $218,000
Property Type Single Family Home
Sub Type Single Family Residence
Listing Status Sold
Purchase Type For Sale
Square Footage 1,850 sqft
Price per Sqft $117
Subdivision Willowbrook
MLS Listing ID 74545
Sold Date 04/24/20
Bedrooms 3
Full Baths 3
HOA Fees $120
HOA Y/N Yes
Originating Board North Carolina Regional MLS
Year Built 2012
Annual Tax Amount $1,579
Lot Dimensions .45 +/-
Property Description
Stunning 4 bedroom, 3 bathroom SPLIT DESIGN home in desirable Willowbrook subdivision! Vaulted ceilings in large living room with gas logs and stone hearth that is open to the kitchen which features granite countertops and stainless steel appliances! Hardwoods throughout all main living areas! Large master suite with walk in closet and large master bath. Master bath has jetted tub, his and hers sinks, tile flooring and separate shower. Second floor 4th bedroom can be used as a bonus room and also features WALK IN ATTIC STORAGE SPACE! 3rd full bath upstairs as well! Exterior has a beautiful screened in porch on freshly painted deck. large FENCED BACKYARD with HUGE storage shed that is wired for power! Newly Decorated.
Location
State NC
County Wayne
Community Willowbrook
Direction Hwy 70 to Hwy 795 North. Take Pikeville exit (number 18). Take left at top of ramp onto Pikeville Princeton Rd. Take right onto Nahunta Rd. Right onto Willowbrook Dr. Home is on right.
Rooms
Basement None
Interior
Interior Features Ceiling Fan(s), Gas Logs, Smoke Detectors, Walk-In Closet, Whirlpool
Heating Fireplace(s), Heat Pump
Cooling Central
Appliance Self Cleaning Oven, Cooktop - Electric, Dishwasher, Microwave - Built-In, Stove/Oven - Electric, See Remarks
Exterior
Garage Concrete
Garage Spaces 2.0
Utilities Available Municipal Water, Septic On Site
Roof Type Composition
Porch Deck, Screened
Parking Type Concrete
Garage Yes
Building
Lot Description Level
Schools
Elementary Schools Northwest
Middle Schools Norwayne
High Schools Charles Aycock
Others
Tax ID 2694172119
Read Less Info
Want to know what your home might be worth? Contact us for a FREE valuation!

Our team is ready to help you sell your home for the highest possible price ASAP








