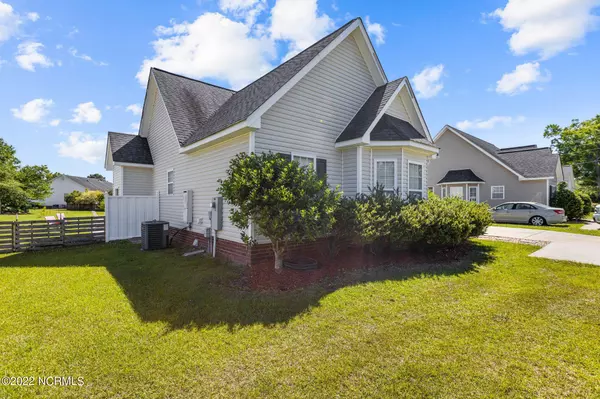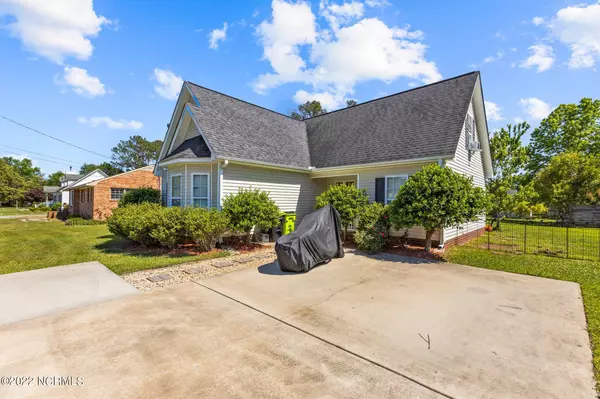$245,000
$239,800
2.2%For more information regarding the value of a property, please contact us for a free consultation.
3 Beds
2 Baths
1,680 SqFt
SOLD DATE : 07/15/2022
Key Details
Sold Price $245,000
Property Type Single Family Home
Sub Type Single Family Residence
Listing Status Sold
Purchase Type For Sale
Square Footage 1,680 sqft
Price per Sqft $145
Subdivision Coopers Pointe
MLS Listing ID 100327465
Sold Date 07/15/22
Style Wood Frame
Bedrooms 3
Full Baths 2
HOA Y/N No
Originating Board North Carolina Regional MLS
Year Built 2007
Annual Tax Amount $1,189
Lot Size 0.360 Acres
Acres 0.36
Lot Dimensions 80 x 208 x 80 x 199
Property Description
This charming 3 bedroom, 2 bath home in the heart of Winterville can be yours! Enjoy the open floor plan with all 3 bedrooms on the first floor, as well as a spacious bonus area upstairs, just right for a ''man cave'', playroom or game room. An abundance of walk-in attic storage. Vaulted ceiling in the dining area. LVT flooring in the living and dining rooms. Primary bedroom features an ensuite bath with a double vanity and a walk-in closet. Large fenced in back yard and back patio are the perfect place to enjoy an evening outdoors. The separate outside storage shed is perfect for storing your lawn mower and tools. The tankless water heater provides instant and continuous hot water and the gas logs in the living room will keep you warm on a chilly evening. Don't miss the opportunity to call this little gem of a home your own!
Location
State NC
County Pitt
Community Coopers Pointe
Zoning R10
Direction Evans St. from Greenville turns into Old Tar Rd. Right on Cooper St. House on left.
Location Details Mainland
Rooms
Other Rooms Barn(s)
Primary Bedroom Level Primary Living Area
Interior
Interior Features Master Downstairs, Vaulted Ceiling(s), Ceiling Fan(s), Eat-in Kitchen
Heating Electric, Heat Pump
Cooling Central Air
Flooring LVT/LVP, Carpet, Vinyl
Fireplaces Type Gas Log
Fireplace Yes
Window Features Blinds
Appliance Stove/Oven - Electric, Refrigerator, Microwave - Built-In, Dishwasher
Laundry In Hall
Exterior
Exterior Feature Gas Logs
Garage Concrete, Off Street
Utilities Available Natural Gas Connected
Waterfront No
Waterfront Description None
Roof Type Architectural Shingle
Porch Patio
Parking Type Concrete, Off Street
Building
Lot Description Open Lot
Story 2
Entry Level Two
Foundation Raised, Slab
Sewer Municipal Sewer
Water Municipal Water
Structure Type Gas Logs
New Construction No
Schools
Elementary Schools W. H. Robinson
Middle Schools A. G. Cox
High Schools South Central
Others
Tax ID 62878
Acceptable Financing Cash, Conventional, FHA, USDA Loan, VA Loan
Listing Terms Cash, Conventional, FHA, USDA Loan, VA Loan
Special Listing Condition None
Read Less Info
Want to know what your home might be worth? Contact us for a FREE valuation!

Our team is ready to help you sell your home for the highest possible price ASAP








