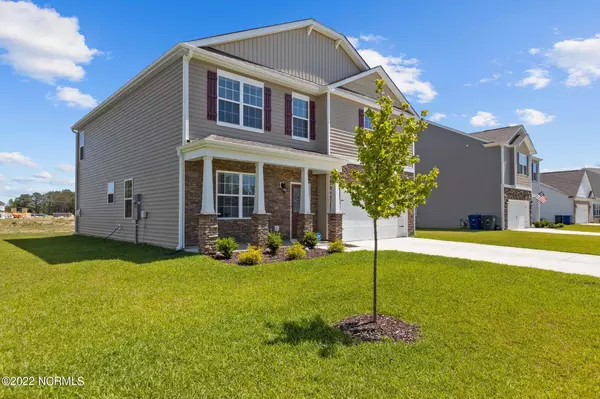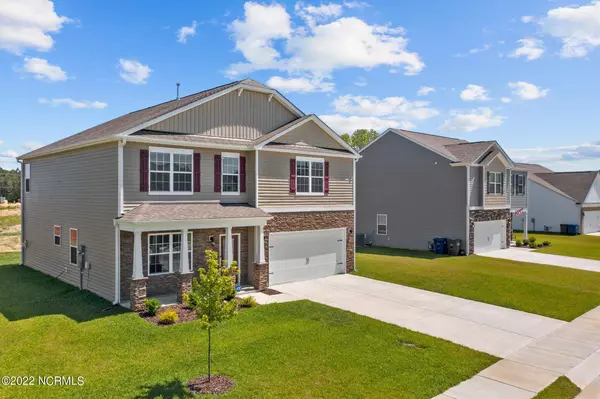$369,000
$369,000
For more information regarding the value of a property, please contact us for a free consultation.
4 Beds
3 Baths
2,908 SqFt
SOLD DATE : 06/30/2022
Key Details
Sold Price $369,000
Property Type Single Family Home
Sub Type Single Family Residence
Listing Status Sold
Purchase Type For Sale
Square Footage 2,908 sqft
Price per Sqft $126
Subdivision Taberna
MLS Listing ID 100327198
Sold Date 06/30/22
Style Wood Frame
Bedrooms 4
Full Baths 2
Half Baths 1
HOA Y/N Yes
Originating Board North Carolina Regional MLS
Year Built 2021
Lot Size 0.310 Acres
Acres 0.31
Lot Dimensions 80.02x175.01x80.98x162.55
Property Description
BEAUTIFUL NEARLY NEW CONSTRUCTION. If you are looking for lots of space, this 4 bedroom, 2 1/2 bath home in popular Taberna is a must see. This gorgeous home has a modern, open floorplan with lots of space for family members to enjoy. The spacious living room features a cozy fireplace and flows nicely to the kitchen equipped with beautiful gray cabinets, granite countertops, tile backsplash, stainless steel appliances, pantry area and a kitchen island. There's also a large breakfast nook overlooking the backyard patio. Off the kitchen is a large laundry room. Downstairs, you'll also find a flex space with glass doors that is perfect for a home office and a formal dining space. All 4 bedrooms, each with their own walk-in closet, are located upstairs with a large loft/bonus space between them. The large master suite is compete with an ensuite bath with dual vanities and a large shower. This home is also technology rich with a smart home technology package including a Z-wave programmable thermostat, door lock, and wireless switch, a touchscreen Smart Home control device, an automation platform, a SkyBell video doorbell and an Amazon Echo show. With a 2 car garage, this beautiful home should check all the boxes.
Location
State NC
County Pitt
Community Taberna
Zoning Residential
Direction From Memorial Parkway, take Davenport Farm to Frog Level Rd. Right on Frog Level Rd. Left on Josh Court. Home is on the left.
Rooms
Primary Bedroom Level Non Primary Living Area
Interior
Interior Features Kitchen Island, 9Ft+ Ceilings, Blinds/Shades, Ceiling Fan(s), Gas Logs, Pantry, Walk-in Shower, Walk-In Closet
Heating Gas Pack, Forced Air
Cooling Heat Pump
Flooring LVT/LVP, Carpet
Appliance Dishwasher, Disposal, Microwave - Built-In, Stove/Oven - Electric
Exterior
Garage Concrete, Off Street
Garage Spaces 2.0
Utilities Available Community Sewer, Community Water, Natural Gas Connected
Waterfront No
Roof Type Shingle
Porch Covered, Patio, Porch
Parking Type Concrete, Off Street
Garage Yes
Building
Story 2
New Construction No
Schools
Elementary Schools Ridgewood
Middle Schools A. G. Cox
High Schools South Central
Others
Tax ID 86831
Read Less Info
Want to know what your home might be worth? Contact us for a FREE valuation!

Our team is ready to help you sell your home for the highest possible price ASAP








