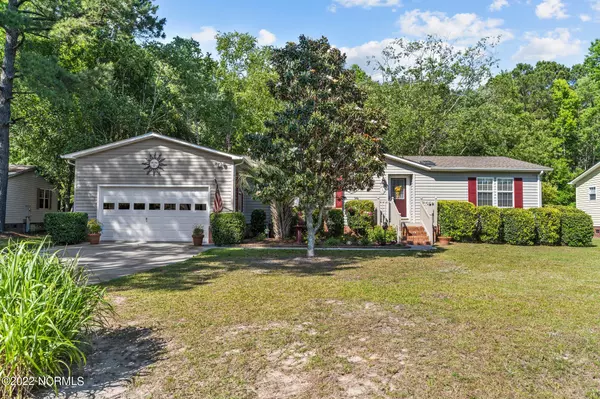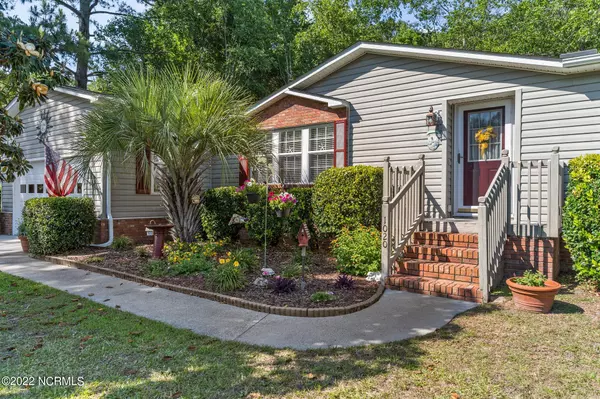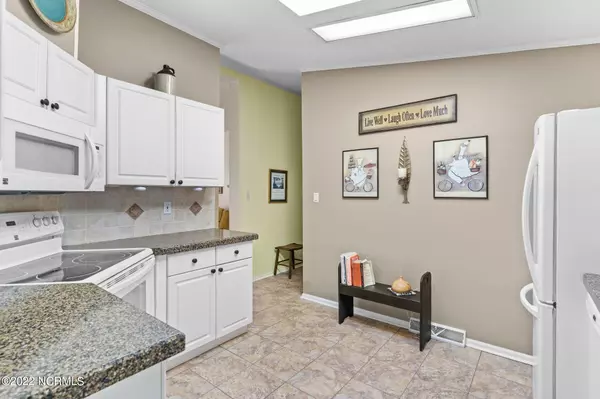$260,000
$249,900
4.0%For more information regarding the value of a property, please contact us for a free consultation.
3 Beds
2 Baths
1,510 SqFt
SOLD DATE : 07/14/2022
Key Details
Sold Price $260,000
Property Type Manufactured Home
Sub Type Manufactured Home
Listing Status Sold
Purchase Type For Sale
Square Footage 1,510 sqft
Price per Sqft $172
Subdivision Village At Calabash
MLS Listing ID 100328400
Sold Date 07/14/22
Style Wood Frame
Bedrooms 3
Full Baths 2
HOA Y/N Yes
Originating Board North Carolina Regional MLS
Year Built 1999
Annual Tax Amount $977
Lot Size 0.278 Acres
Acres 0.28
Lot Dimensions 75.97x146.35x91.56x151.05
Property Description
An absolute gem of a home awaits you in The Village At Calabash! This R-Anell home presents the best of everything with sheetrock walls throughout and an oversized one car garage (14 ft door). Home has been meticulously maintained and offers a split bedroom floor plan. Nice master bedroom with walk-in closet and laminate flooring. Master bathroom has ceramic tile, 5' shower, linen closet and is light and bright with a skylight. Spacious guest bedrooms also have laminate flooring and walk-in closets. Large living room has laminate flooring, gas log fireplace and a vaulted ceiling. Living room opens to a formal dining area that is right off of the kitchen. The kitchen has granite composite counters, tile backsplash and a skylight for added light! The beautiful three season porch looks out over a private fenced back yard and patio area. Great home and location near area beaches, golf, shopping, dining and schools. Nice amenities and low POA dues.
Location
State NC
County Brunswick
Community Village At Calabash
Zoning Res
Direction From Calabash, follow Thomasboro Rd. towards Hwy. 17, Turn left into The Village at Calabash. Follow Clubview to Waterview and turn right. Right on Palm Ct.
Rooms
Basement None
Primary Bedroom Level Primary Living Area
Interior
Interior Features 1st Floor Master, 9Ft+ Ceilings, Blinds/Shades, Ceiling - Vaulted, Ceiling Fan(s), Gas Logs, Pantry, Skylights, Smoke Detectors, Solid Surface, Walk-In Closet
Heating Heat Pump
Cooling Central
Flooring Laminate, Tile
Furnishings Unfurnished
Appliance Dishwasher, Disposal, Dryer, Microwave - Built-In, Refrigerator, Stove/Oven - Electric, Washer
Exterior
Garage Paved
Garage Spaces 1.0
Pool None
Utilities Available Municipal Sewer, Municipal Water
Waterfront No
Waterfront Description None
Roof Type Architectural Shingle
Accessibility None
Porch Enclosed, Patio
Parking Type Paved
Garage Yes
Building
Story 1
New Construction No
Schools
Elementary Schools Jessie Mae Monroe
Middle Schools Shallotte
High Schools West Brunswick
Others
Tax ID 241ha244
Read Less Info
Want to know what your home might be worth? Contact us for a FREE valuation!

Our team is ready to help you sell your home for the highest possible price ASAP








