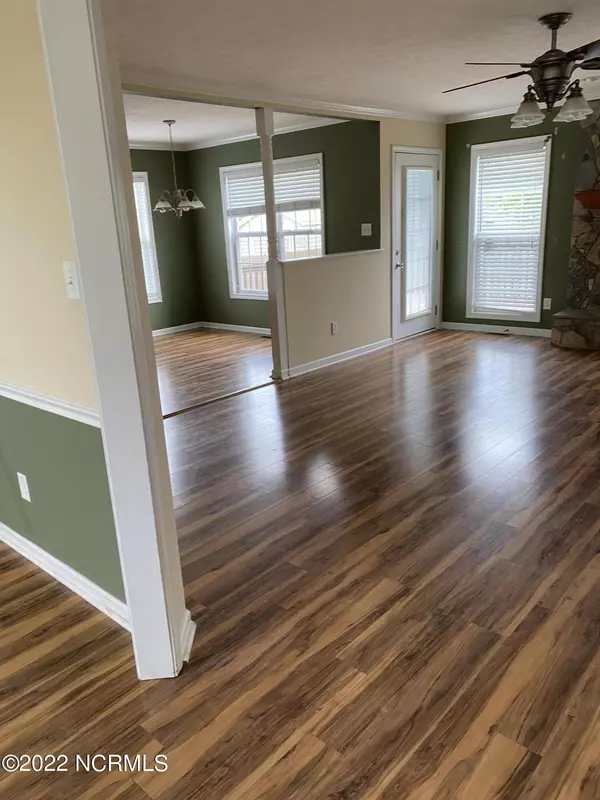$313,000
$293,000
6.8%For more information regarding the value of a property, please contact us for a free consultation.
4 Beds
3 Baths
1,875 SqFt
SOLD DATE : 05/27/2022
Key Details
Sold Price $313,000
Property Type Single Family Home
Sub Type Single Family Residence
Listing Status Sold
Purchase Type For Sale
Square Footage 1,875 sqft
Price per Sqft $166
Subdivision Williamsburg Plantation
MLS Listing ID 100327485
Sold Date 05/27/22
Style Brick/Stone, Wood Frame
Bedrooms 4
Full Baths 2
Half Baths 1
HOA Y/N Yes
Originating Board North Carolina Regional MLS
Year Built 2004
Annual Tax Amount $2,419
Lot Size 10,890 Sqft
Acres 0.25
Lot Dimensions tbd
Property Description
Perfect home for families who want openness
yet zones to escape. Living area flow from one to another. Yet Primary bedroom is downstairs,
tucked away from other rooms. Upstairs is 3 bedrooms and a bath, and a huge window to watch the stars, snow, rain showers or read a book in the winter sitting in warm sunshine. The Williamsburg Plantation area, after nearly 20 years is beautiful like its prior successor Northwoods. Lovely trees, near the heart of town. Comfortable sized yards and sidewalks to get you and the dog walked. Huge field to walk the dog, meet friends and play 2 person Lacross, soccer, a little small time football, freeze tag or hula hoop.
The fences belong to several families so they are turned various ways yet are basicallyt all the same.
Location
State NC
County Onslow
Community Williamsburg Plantation
Zoning R-7
Direction Turn off Gumbranch into Williamsburg plantations main entrance go down approx. 3-4 streets to Newport turn right, then left onto Windham Lane
Rooms
Basement None
Primary Bedroom Level Primary Living Area
Interior
Interior Features 1st Floor Master, Blinds/Shades, Ceiling - Vaulted, Ceiling Fan(s), Gas Logs, Security System, Walk-in Shower, Walk-In Closet
Heating Fireplace Insert, Other-See Remarks, Heat Pump
Cooling Heat Pump, Central
Flooring Carpet, Tile
Furnishings Unfurnished
Appliance Dishwasher, Stove/Oven - Gas, Vent Hood
Exterior
Garage Concrete, Lighted, Off Street, On Site, Paved
Garage Spaces 2.0
Pool None
Utilities Available Natural Gas Available, Municipal Sewer Available, Municipal Water Available
Waterfront No
Waterfront Description None
Roof Type Architectural Shingle
Porch Covered, Deck, Porch
Parking Type Concrete, Lighted, Off Street, On Site, Paved
Garage Yes
Building
Lot Description Level
Story 2
New Construction No
Schools
Elementary Schools Parkwood
Middle Schools Northwoods Park
High Schools Jacksonville
Others
Tax ID 339b-75
Read Less Info
Want to know what your home might be worth? Contact us for a FREE valuation!

Our team is ready to help you sell your home for the highest possible price ASAP








