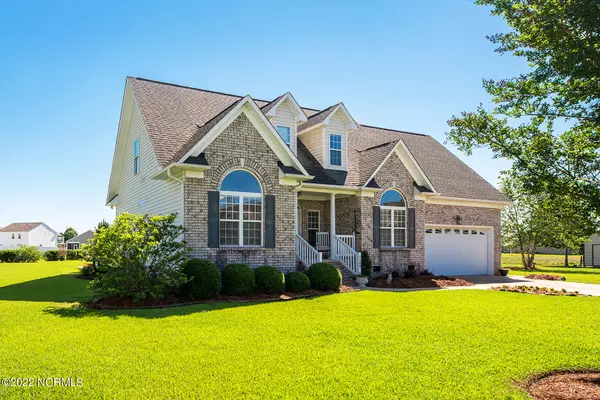$360,000
$360,000
For more information regarding the value of a property, please contact us for a free consultation.
5 Beds
3 Baths
2,494 SqFt
SOLD DATE : 06/30/2022
Key Details
Sold Price $360,000
Property Type Single Family Home
Sub Type Single Family Residence
Listing Status Sold
Purchase Type For Sale
Square Footage 2,494 sqft
Price per Sqft $144
Subdivision Taberna
MLS Listing ID 100329158
Sold Date 06/30/22
Style Wood Frame
Bedrooms 5
Full Baths 3
HOA Y/N No
Originating Board North Carolina Regional MLS
Year Built 2005
Annual Tax Amount $2,371
Lot Size 0.640 Acres
Acres 0.64
Lot Dimensions 41 x 23 x 130 x 184 x 135 x 146
Property Description
Located in a cul-de-sac in the Taberna subdivision in Greenville, this property has a welcoming front porch that opens into a large living room with vaulted ceilings. The first floor has a formal dining room, large eat-in kitchen with a Thermador dishwasher and Bosch built-in microwave. There is also the master bedroom with large en suite bathroom and 2 additional bedrooms with a bathroom. The second floor has a large bonus room and 2 additional bedrooms and a full bathroom. Enjoy spending time outdoors with the large oversized back patio perfect for entertaining or plant a garden in the 20 x 20 area that is surrounded by evergreen trees for ultimate privacy.
Location
State NC
County Pitt
Community Taberna
Zoning R9S
Direction From Frog Level, turn right onto Taberna Drive and then Hayley court will be on right.
Rooms
Basement Crawl Space, None
Primary Bedroom Level Primary Living Area
Interior
Interior Features Whirlpool, Master Downstairs, Ceiling Fan(s), Eat-in Kitchen
Heating Electric, Heat Pump
Cooling Central Air
Flooring LVT/LVP, Carpet, Wood
Appliance Microwave - Built-In
Exterior
Garage Paved
Garage Spaces 2.0
Pool None
Utilities Available Natural Gas Connected
Waterfront No
Waterfront Description None
Roof Type Composition
Accessibility None
Porch Covered, Patio
Parking Type Paved
Building
Lot Description Cul-de-Sac Lot
Story 2
Sewer Municipal Sewer
Water Municipal Water
New Construction No
Schools
Elementary Schools Ridgewood
Middle Schools A. G. Cox
High Schools South Central
Others
Tax ID 068867
Acceptable Financing Cash, Conventional, FHA, VA Loan
Horse Property None
Listing Terms Cash, Conventional, FHA, VA Loan
Special Listing Condition None
Read Less Info
Want to know what your home might be worth? Contact us for a FREE valuation!

Our team is ready to help you sell your home for the highest possible price ASAP








