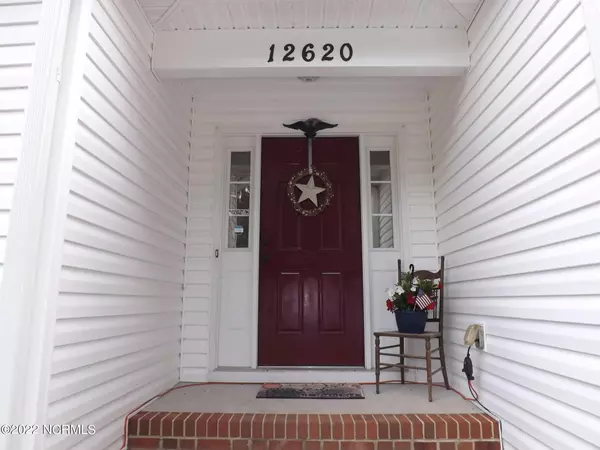$182,500
$182,900
0.2%For more information regarding the value of a property, please contact us for a free consultation.
3 Beds
2 Baths
1,435 SqFt
SOLD DATE : 06/30/2022
Key Details
Sold Price $182,500
Property Type Single Family Home
Sub Type Single Family Residence
Listing Status Sold
Purchase Type For Sale
Square Footage 1,435 sqft
Price per Sqft $127
Subdivision Not In Subdivision
MLS Listing ID 100329757
Sold Date 06/30/22
Style Wood Frame
Bedrooms 3
Full Baths 2
HOA Y/N No
Originating Board North Carolina Regional MLS
Year Built 2003
Lot Size 0.480 Acres
Acres 0.48
Lot Dimensions 100x210x101x210
Property Description
Perfect Home!!! Immaculate, 3BR, 2BA home with above ground pool (1 year old) to enjoy on these warm North Carolina days and evenings. Home has open floor plan which is very popular. The living room has vaulted ceiling and fireplace/gas logs. Great back deck to unwind and relax on and enjoy the peaceful/private back yard. Propane gas available to the deck for your grill. There is a fenced back yard, storage building and property is well landscaped. This is a beautiful home with a spacious yard.
The primary bedroom is beautiful and has a walk-in closet and ensuite bath. It is certainly large enough to accommodate a King bed. Bedroom 2 and 3 are also great sizes and have great natural light.
The white storage building will convey with property. The brown storage building does not convey and will be removed from the property.
Look no further because this home is perfect for you but it will not last long. Call and schedule your showing today.
Location
State NC
County Scotland
Community Not In Subdivision
Zoning R15
Direction Travel 401 South from Laurinburg. Turn left onto Hasty Rd and then turn right at the intersection of Hasty Rd and Barnes Bridge Rd. Continue on Barnes Bridge Rd and house will be on the left just after passing the Deerfield subdivision entrance.
Rooms
Other Rooms Storage
Interior
Interior Features 1st Floor Master, Blinds/Shades, Ceiling Fan(s), Gas Logs
Heating Fireplace(s), Heat Pump
Cooling Heat Pump, Central
Flooring Carpet, Laminate
Appliance Dishwasher, Disposal, Refrigerator, Stove/Oven - Electric
Exterior
Garage Gravel
Pool Above Ground
Utilities Available Sewer Connected, Water Connected
Waterfront No
Roof Type Shingle
Porch Deck
Parking Type Gravel
Garage No
Building
Story 1
New Construction No
Schools
Elementary Schools South Johnson
Middle Schools Springhill
High Schools Scotland High
Others
Tax ID 01022805005
Acceptable Financing USDA Loan, VA Loan, Cash, Conventional, FHA
Listing Terms USDA Loan, VA Loan, Cash, Conventional, FHA
Read Less Info
Want to know what your home might be worth? Contact us for a FREE valuation!

Our team is ready to help you sell your home for the highest possible price ASAP








