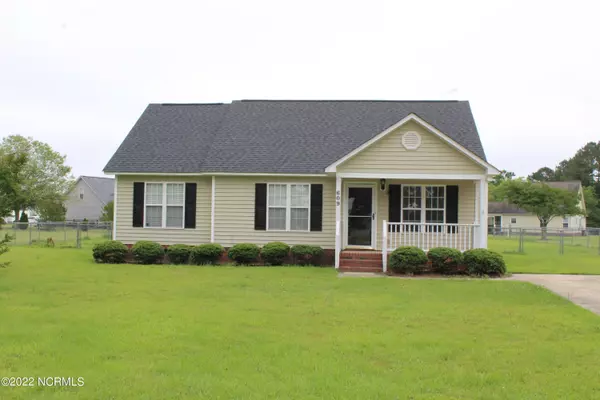$210,000
$195,000
7.7%For more information regarding the value of a property, please contact us for a free consultation.
3 Beds
2 Baths
1,210 SqFt
SOLD DATE : 07/08/2022
Key Details
Sold Price $210,000
Property Type Single Family Home
Sub Type Single Family Residence
Listing Status Sold
Purchase Type For Sale
Square Footage 1,210 sqft
Price per Sqft $173
Subdivision Sherwin Downs
MLS Listing ID 100330438
Sold Date 07/08/22
Style Wood Frame
Bedrooms 3
Full Baths 2
HOA Y/N No
Originating Board North Carolina Regional MLS
Year Built 2002
Annual Tax Amount $1,243
Lot Size 0.490 Acres
Acres 0.49
Lot Dimensions 105 x 206 x 106 x 202
Property Description
Perfect starter home or just wanting to down size. Look no further! This 3BR/2BA ranch style offers spacious kitchen w/pantry, stainless steel appliances, sec. system, plantation blinds, Walk-In Closet in master, and storage bldg. Tile-guest bathroom, wood flooring in LR, Hall, Master. Enjoy the views from your oversized deck while watching the kids and pets frolic around your huge fenced-in yard. HVAC is 3 years old and roof is 1 year old on the house and the barn. Best of all, no city taxes! It's country living with city conveniences!
Location
State NC
County Pitt
Community Sherwin Downs
Zoning RR
Direction HWY 33 East, turn right at light, Blackjack-Simpson Rd, turn left on Simpson St, home on right.
Rooms
Other Rooms Storage
Interior
Interior Features 1st Floor Master, Ceiling - Vaulted, Ceiling Fan(s), Smoke Detectors, Walk-In Closet
Heating Heat Pump
Cooling Central
Flooring Carpet, Tile
Furnishings Unfurnished
Appliance Dishwasher, Microwave - Built-In, Vent Hood
Exterior
Garage Concrete, On Site
Utilities Available Community Water, Septic On Site
Waterfront No
Roof Type Composition
Porch Covered, Deck, Porch
Parking Type Concrete, On Site
Garage No
Building
Lot Description Open
Story 1
New Construction No
Schools
Elementary Schools Wintergreen
Middle Schools Hope
High Schools D.H. Conley
Others
Tax ID 065323
Acceptable Financing USDA Loan, VA Loan, Cash, Conventional, FHA
Listing Terms USDA Loan, VA Loan, Cash, Conventional, FHA
Read Less Info
Want to know what your home might be worth? Contact us for a FREE valuation!

Our team is ready to help you sell your home for the highest possible price ASAP








