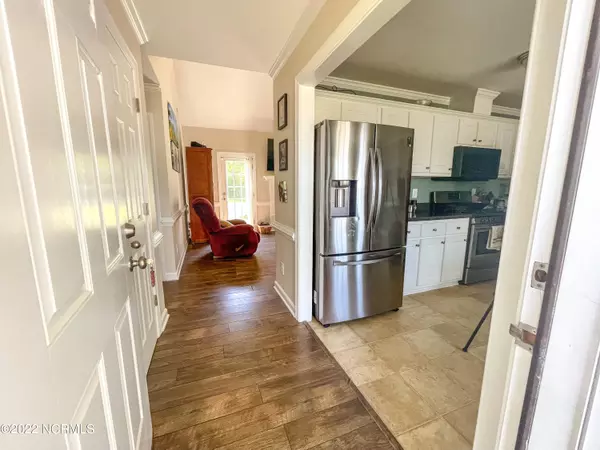$275,000
$275,000
For more information regarding the value of a property, please contact us for a free consultation.
3 Beds
2 Baths
1,674 SqFt
SOLD DATE : 08/04/2022
Key Details
Sold Price $275,000
Property Type Single Family Home
Sub Type Single Family Residence
Listing Status Sold
Purchase Type For Sale
Square Footage 1,674 sqft
Price per Sqft $164
Subdivision Planters Ridge
MLS Listing ID 100329808
Sold Date 08/04/22
Style Wood Frame
Bedrooms 3
Full Baths 2
HOA Y/N No
Originating Board North Carolina Regional MLS
Year Built 2012
Annual Tax Amount $1,481
Lot Size 1.040 Acres
Acres 1.04
Lot Dimensions 190 x 250 x 47.56 x 401
Property Description
RARE opportunity in HIGHLY desired Planters Ridge. Over ONE ACRE Mini HOMESTEAD complete with installed SOLAR GRID with OFF-GRID capabilities, extra large PRIVATE fenced in yard, wooded area behind fence for privacy, two chicken coops, meat rabbit cages, fenced in GARDEN with raised beds, 8x10 shed on foundation, stone fire pit, and dog run. TURN KEY, like-new 3 bed 2 bath plus massive finished BONUS upstairs that could be used for an office, guest room, or man cave. Master suite features SEPARATE his/hers closets, garden soaking tub with separate shower, and double vanity. Enormous walk-in attic makes for plenty of room for storage. Patio with plenty of room for entertaining. NO HOA dues!! Northeast/Norwayne/CBA schools, easy commute to Seymour Johnson AFB!
Location
State NC
County Wayne
Community Planters Ridge
Direction From Goldsboro, take Wayne Memorial Drive. Turn left on Planters Ridge Drive. Turn left onto Clayside Drive. Home is on the left.
Rooms
Other Rooms Storage
Basement None
Primary Bedroom Level Primary Living Area
Interior
Interior Features Master Downstairs, 9Ft+ Ceilings, Tray Ceiling(s), Ceiling Fan(s), Pantry, Walk-in Shower, Walk-In Closet(s)
Heating Active Solar, Passive Solar, Electric, Heat Pump
Cooling Central Air
Flooring LVT/LVP
Window Features Storm Window(s),Blinds
Appliance Stove/Oven - Gas, Microwave - Built-In, Dishwasher
Laundry Inside
Exterior
Garage Concrete, Garage Door Opener
Garage Spaces 2.0
Pool None
Utilities Available Community Water
Waterfront No
Waterfront Description None
Roof Type Shingle
Accessibility None
Porch Covered, Patio, Porch
Parking Type Concrete, Garage Door Opener
Building
Lot Description Cul-de-Sac Lot, Dead End, Level
Story 2
Foundation Slab
Sewer Septic On Site
New Construction No
Others
Tax ID 3632612280
Acceptable Financing Cash, Conventional, FHA, USDA Loan, VA Loan
Horse Property None
Listing Terms Cash, Conventional, FHA, USDA Loan, VA Loan
Special Listing Condition None
Read Less Info
Want to know what your home might be worth? Contact us for a FREE valuation!

Our team is ready to help you sell your home for the highest possible price ASAP








