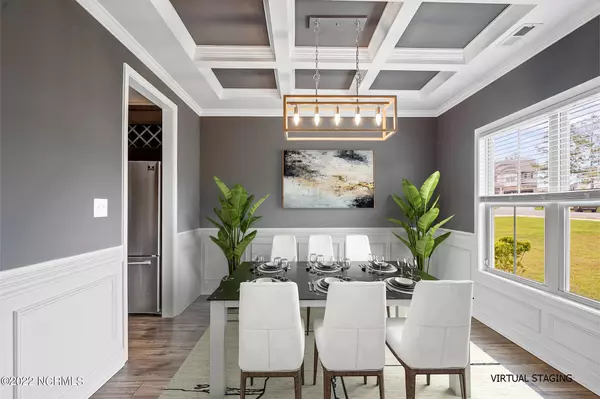$385,000
$375,000
2.7%For more information regarding the value of a property, please contact us for a free consultation.
4 Beds
3 Baths
2,149 SqFt
SOLD DATE : 06/30/2022
Key Details
Sold Price $385,000
Property Type Single Family Home
Sub Type Single Family Residence
Listing Status Sold
Purchase Type For Sale
Square Footage 2,149 sqft
Price per Sqft $179
Subdivision Shepherd Trail
MLS Listing ID 100330799
Sold Date 06/30/22
Style Wood Frame
Bedrooms 4
Full Baths 2
Half Baths 1
HOA Y/N No
Originating Board North Carolina Regional MLS
Year Built 2019
Annual Tax Amount $2,724
Lot Size 0.270 Acres
Acres 0.27
Lot Dimensions 75x140x95x140
Property Description
Welcome to Shepherd's Trail. This 4 bedroom 2.5 bathroom home has a spacious master bedroom with coffered ceilings, 2 walk-in closets, a soaking tub, separate shower and a double vanity. The eat-in Kitchen has lovely granite counters with a built in wine rack above the fridge. Formal Dining room with coffered ceilings, gas fireplace, fully fenced with rear gate that opens to 2 miles of nature trails and scenic pond. Cordless blinds throughout. Refrigerator, washer & dryer convey! Seller is paying for a 1 year home warranty. This home is like new and is move-in ready. A short commute to Ft. Bragg and just a few minutes to Camp Mackall.
Location
State NC
County Moore
Community Shepherd Trail
Zoning R10-10
Direction From Aberdeen take Hwy 1 to Roseland, right on Shepherds trail and left on Hydrangea. House is on the left
Rooms
Basement None
Primary Bedroom Level Non Primary Living Area
Interior
Interior Features Blinds/Shades, Ceiling Fan(s), Pantry, Security System, Smoke Detectors, Walk-In Closet
Heating Fireplace(s), Forced Air
Cooling Heat Pump, Central
Flooring LVT/LVP, Carpet, Tile
Furnishings Unfurnished
Appliance Cooktop - Electric, Dishwasher, Disposal, Ice Maker, Microwave - Built-In, Refrigerator, None
Exterior
Garage Paved
Garage Spaces 2.0
Pool None
Utilities Available Community Sewer
Waterfront No
Waterfront Description Pond View
Roof Type Composition
Accessibility None
Porch Covered, Patio, Porch
Garage Yes
Building
Lot Description Level
Story 2
Architectural Style Efficiency
New Construction No
Schools
Elementary Schools Aberdeeen Elementary
Middle Schools Southern Pines Middle School
High Schools Pinecrest High
Others
Tax ID 20180115
Read Less Info
Want to know what your home might be worth? Contact us for a FREE valuation!

Our team is ready to help you sell your home for the highest possible price ASAP








