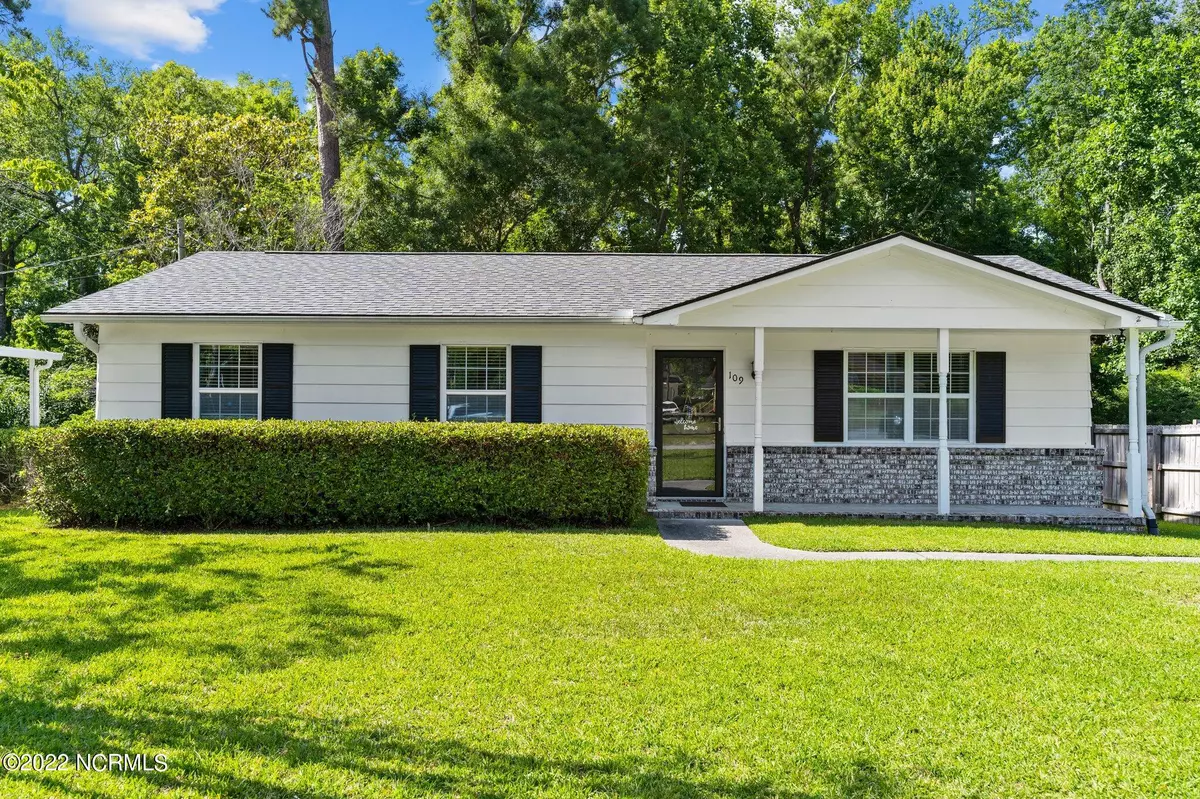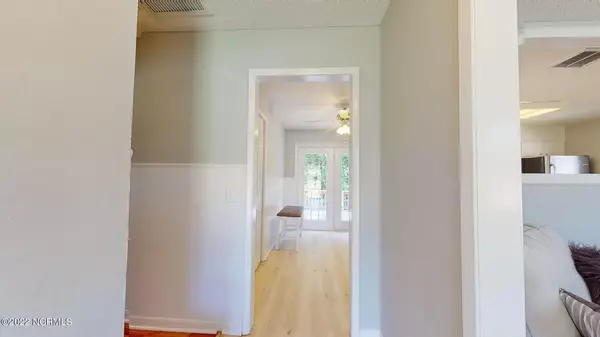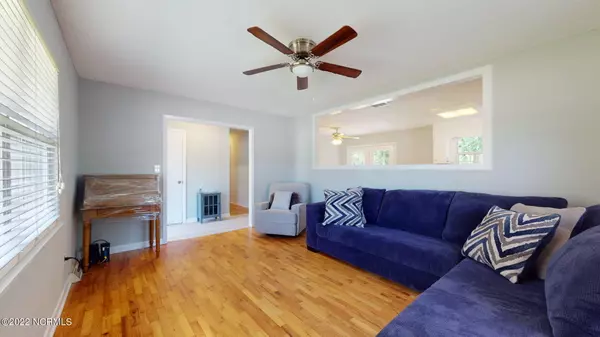$299,000
$299,000
For more information regarding the value of a property, please contact us for a free consultation.
3 Beds
2 Baths
1,162 SqFt
SOLD DATE : 06/29/2022
Key Details
Sold Price $299,000
Property Type Single Family Home
Sub Type Single Family Residence
Listing Status Sold
Purchase Type For Sale
Square Footage 1,162 sqft
Price per Sqft $257
Subdivision Foxcroft
MLS Listing ID 100330561
Sold Date 06/29/22
Style Brick/Stone, Wood Frame
Bedrooms 3
Full Baths 1
Half Baths 1
HOA Y/N No
Originating Board North Carolina Regional MLS
Year Built 1969
Annual Tax Amount $1,479
Lot Size 9,583 Sqft
Acres 0.22
Lot Dimensions Irregular
Property Description
Looking for a great home with a fully fenced in backyard, no HOA and at a great price? You've found THE ONE! Inside you'll see that the home has been painted a nice neutral color and has hardwood floors throughout. Through the front door, there is a hallway to your left that leads to the 3 bedrooms and the bathroom. The living room is on your right and has a pass through window to the kitchen. The eat-in kitchen has stainless steel appliances and french doors that lead to a deck that overlooks the private fenced in backyard. Off of the kitchen there is a laundry room with washer and dryer hookups. The master suite has ceiling fans and a half bath. The house is located in a quiet neighborhood centrally located off Greenville Loop Road and is only 9 minutes from Wrightsville Beach! The roof was installed in 2020. The HVAC system is only 4 years old - 2018. Washer and Dryer conveys.
Location
State NC
County New Hanover
Community Foxcroft
Zoning R-10
Direction From South College Road, head north toward Holly Tree Road. Turn left on Pine Grove Drive. Turn right on Greenville Loop Road. Turn left on Darby Street and the destination is on your right.
Interior
Interior Features Foyer, 1st Floor Master, Blinds/Shades, Ceiling Fan(s)
Heating Forced Air
Cooling Central
Appliance None
Exterior
Garage Off Street, Paved
Pool None
Utilities Available Municipal Sewer, Municipal Water
Waterfront No
Waterfront Description None
Roof Type Shingle
Porch Deck, Porch
Parking Type Off Street, Paved
Garage No
Building
Story 1
New Construction No
Schools
Elementary Schools Bradley Creek
Middle Schools Roland Grise
High Schools Hoggard
Others
Tax ID R06218-003-003-000
Acceptable Financing VA Loan, Cash, Conventional, FHA
Listing Terms VA Loan, Cash, Conventional, FHA
Read Less Info
Want to know what your home might be worth? Contact us for a FREE valuation!

Our team is ready to help you sell your home for the highest possible price ASAP








