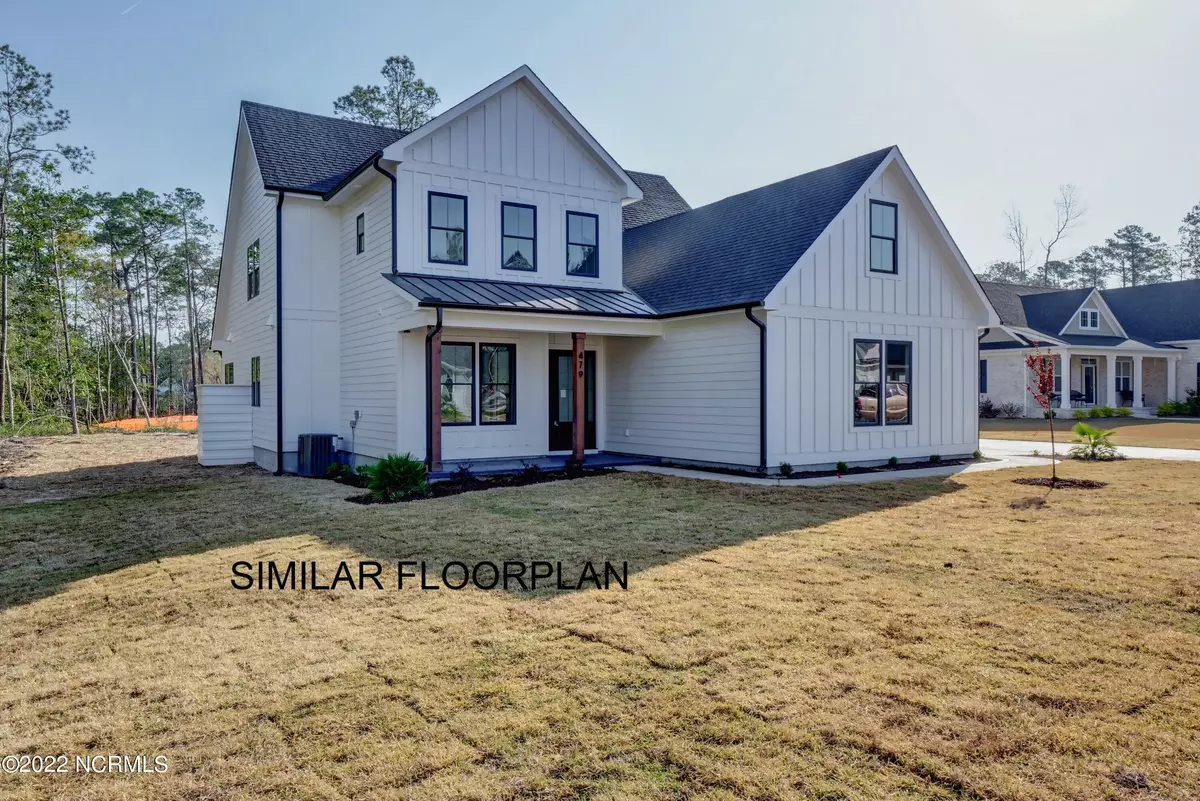$683,373
$683,373
For more information regarding the value of a property, please contact us for a free consultation.
4 Beds
4 Baths
2,910 SqFt
SOLD DATE : 07/15/2022
Key Details
Sold Price $683,373
Property Type Single Family Home
Sub Type Single Family Residence
Listing Status Sold
Purchase Type For Sale
Square Footage 2,910 sqft
Price per Sqft $234
Subdivision The Harbour At Summerset
MLS Listing ID 100331715
Sold Date 07/15/22
Style Wood Frame
Bedrooms 4
Full Baths 3
Half Baths 1
HOA Fees $304
HOA Y/N Yes
Originating Board North Carolina Regional MLS
Year Built 2023
Annual Tax Amount $476
Lot Size 0.440 Acres
Acres 0.44
Lot Dimensions 94 x 201 x 96 x 205
Property Description
Welcome to a custom Cypress floorplan by Channel Marker Builders. Channel Marker specializes in building custom homes from sought-after coastal communities to privately owned lots between Pender and Onslow Counties in Eastern North Carolina. Channel Marker home designs boast the perfect blend of Southern Charm and Coastal Living architectural styles. With the best Architects and Plan Designers in our market, Channel Marker has the ability to offer you floor plans within our own portfolio, customize existing floor plans, or help you create a one of kind home from scratch. Come home to extraordinary living at its finest with Channel Marker Builders! Let us guide you home.
Location
State NC
County Pender
Community The Harbour At Summerset
Zoning R-20
Direction US 17N, turn right onto Country Club Drive, Right onto Yacht Basin Landing, Right onto Tall Ships Lane, Left onto Navigator Drive
Rooms
Basement None
Primary Bedroom Level Primary Living Area
Interior
Interior Features Intercom/Music, Master Downstairs, 9Ft+ Ceilings, Pantry, Walk-in Shower, Walk-In Closet(s)
Heating Electric, Forced Air, Heat Pump
Cooling Zoned
Flooring Carpet, Laminate, Tile
Fireplaces Type Gas Log
Fireplace Yes
Appliance Refrigerator, Range, Microwave - Built-In, Dishwasher
Laundry Inside
Exterior
Garage Paved
Garage Spaces 2.0
Waterfront No
Roof Type Architectural Shingle
Porch Covered, Deck, Porch, Screened
Parking Type Paved
Building
Story 2
Foundation Slab
Sewer Septic On Site
New Construction Yes
Others
Tax ID 4213-08-2691-0000
Acceptable Financing Construction to Perm
Listing Terms Construction to Perm
Special Listing Condition Seller not Owner
Read Less Info
Want to know what your home might be worth? Contact us for a FREE valuation!

Our team is ready to help you sell your home for the highest possible price ASAP








