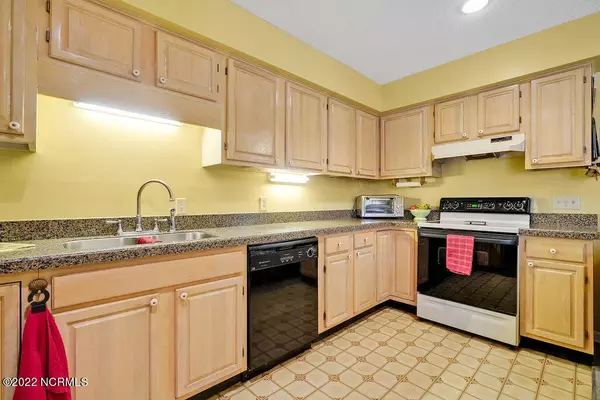$373,000
$369,000
1.1%For more information regarding the value of a property, please contact us for a free consultation.
3 Beds
2 Baths
1,527 SqFt
SOLD DATE : 07/13/2022
Key Details
Sold Price $373,000
Property Type Single Family Home
Sub Type Single Family Residence
Listing Status Sold
Purchase Type For Sale
Square Footage 1,527 sqft
Price per Sqft $244
Subdivision Cape Fear River Heights
MLS Listing ID 100331298
Sold Date 07/13/22
Style Wood Frame
Bedrooms 3
Full Baths 2
Originating Board North Carolina Regional MLS
Year Built 1984
Annual Tax Amount $1,707
Lot Size 0.450 Acres
Acres 0.45
Lot Dimensions 99 X 200
Property Description
Three bedroom two bath 1527 ft2 HOME ON .45 ACRE LARGE LEAFY PRIVATE LOT WITH PLENTY OF ROOM TO SPREAD OUT WITH ALL YOUR TOYS AND NO HOA. This well maintained three bedroom two bath home offers extra wide hall ways and a walk in master tiled shower designed for wheel chair access. Open floor plan with gas fireplace and additional Florida room that looks out into the very private wooded fenced backyard with covered/ trellised seating area with porch swing to while away the afternoons. There is plenty of room for parking your boat and RV or for installing a pool. There is a golf cart garage with charging station. Enjoy wood working or craft projects in the wired tool shed/man cave/she shed with work bench. Additional storage area in carport for garden tools. Not only is there an oversized one car garage with tons of storage and laundry closet attached to the house, there is additional covered parking. Whole house generator added in 2018. New HVAC in 2019. Standing seam metal roof added 2007. Operable shutters. Keep your water bills under control with the well for irrigation. The owners have lovingly maintained this home. It's just waiting for your personal touches! If you want lots of outdoor area with NO HOA and plenty of room to spread out this one is for you. Come make it your own!
Location
State NC
County Brunswick
Community Cape Fear River Heights
Zoning R
Direction Take Howe Street towards the Southport waterfront. Make a left on Stuart Ave. Cross over Leonard. House is on your right.
Rooms
Other Rooms Storage, Workshop
Interior
Interior Features 1st Floor Master, Blinds/Shades, Gas Logs
Heating Fireplace(s), Heat Pump
Cooling Heat Pump
Flooring Carpet, Tile
Appliance Range, Dishwasher, Disposal, Dryer, Generator, Microwave - Built-In, Refrigerator, Washer
Exterior
Garage Paved
Garage Spaces 1.0
Carport Spaces 1
Utilities Available Municipal Sewer, Municipal Water
Waterfront No
Roof Type Metal
Accessibility Accessible Full Bath, Hallways
Porch Patio, Porch
Parking Type Paved
Garage Yes
Building
Story 1
New Construction No
Schools
Elementary Schools Southport
Middle Schools South Brunswick
High Schools South Brunswick
Others
Tax ID 238ac00402
Acceptable Financing Cash, Conventional
Listing Terms Cash, Conventional
Read Less Info
Want to know what your home might be worth? Contact us for a FREE valuation!

Our team is ready to help you sell your home for the highest possible price ASAP








