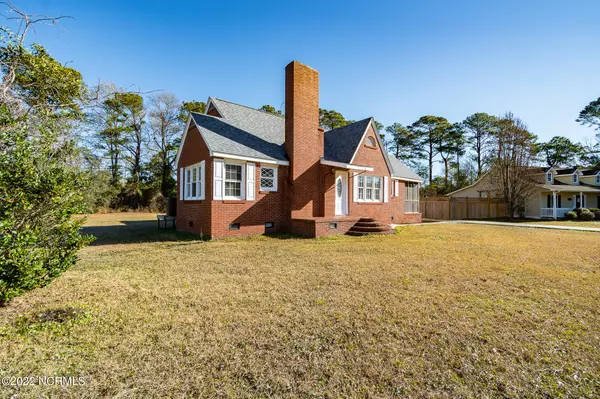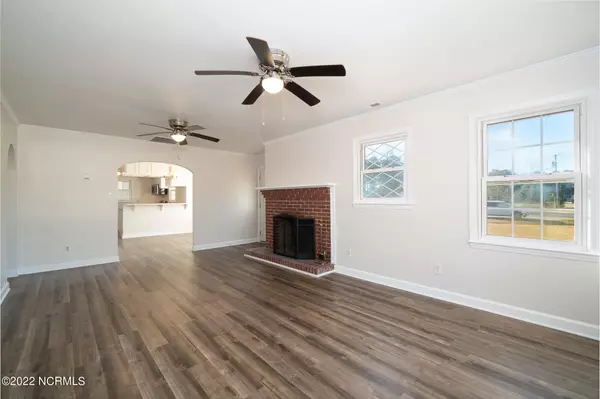$264,300
$278,000
4.9%For more information regarding the value of a property, please contact us for a free consultation.
3 Beds
2 Baths
1,401 SqFt
SOLD DATE : 07/29/2022
Key Details
Sold Price $264,300
Property Type Single Family Home
Sub Type Single Family Residence
Listing Status Sold
Purchase Type For Sale
Square Footage 1,401 sqft
Price per Sqft $188
Subdivision Not In Subdivision
MLS Listing ID 100329329
Sold Date 07/29/22
Style Brick/Stone, Wood Frame
Bedrooms 3
Full Baths 2
HOA Y/N No
Originating Board North Carolina Regional MLS
Year Built 1950
Lot Size 0.930 Acres
Acres 0.93
Lot Dimensions IRR
Property Description
Quiet Cul-de-sac Living! Must see brick home with lots of renovations located in the heart of Newport! Situated in cul-de-sac on almost one acre of established and quiet community. Offering new, beautiful LVT flooring and fresh paint, new roof and HVAC. Eat-in kitchen features stainless-steel appliances, plenty of cabinetry, and breakfast bar. Spacious and open living area with fireplace and lots of natural sunlight. Large flex/bonus room upstairs provides more space for kids play, storage, or an office! Relax or dine on the screened porch while the kids play in the large, tree lined backyard. Located minutes from downtown, schools, and Morehead City! Home would make a great rental, as well!
Location
State NC
County Carteret
Community Not In Subdivision
Zoning R
Direction Hwy 70 to Newport; Right on Howard Blvd; Left on East Forest Dr (next to baseball field); Left on West Forest Dr; Right on Eastover; Home is in cul-de-sac.
Rooms
Basement None
Interior
Interior Features 1st Floor Master, Ceiling Fan(s), Walk-in Shower
Heating Heat Pump
Cooling Central
Flooring Carpet
Appliance Dishwasher, Microwave - Built-In, Refrigerator, Stove/Oven - Electric, None
Exterior
Garage Paved
Pool None
Utilities Available Municipal Sewer, Municipal Water
Waterfront No
Waterfront Description None
Roof Type Shingle
Porch Porch, Screened
Parking Type Paved
Garage No
Building
Lot Description Cul-de-Sac Lot
Story 1
New Construction No
Schools
Elementary Schools Newport
Middle Schools Newport
High Schools West Carteret
Others
Tax ID 634809053920000
Acceptable Financing VA Loan, Cash, Conventional, FHA
Listing Terms VA Loan, Cash, Conventional, FHA
Read Less Info
Want to know what your home might be worth? Contact us for a FREE valuation!

Our team is ready to help you sell your home for the highest possible price ASAP








