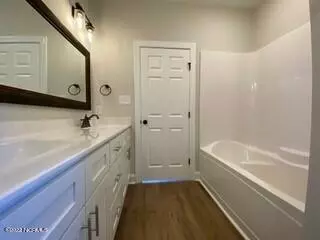$366,900
$366,900
For more information regarding the value of a property, please contact us for a free consultation.
4 Beds
4 Baths
2,240 SqFt
SOLD DATE : 06/01/2022
Key Details
Sold Price $366,900
Property Type Single Family Home
Sub Type Single Family Residence
Listing Status Sold
Purchase Type For Sale
Square Footage 2,240 sqft
Price per Sqft $163
Subdivision Kinsaul Place
MLS Listing ID 100312731
Sold Date 06/01/22
Style Block, Wood Frame
Bedrooms 4
Full Baths 3
Half Baths 1
HOA Y/N Yes
Originating Board North Carolina Regional MLS
Year Built 2022
Lot Size 0.580 Acres
Acres 0.58
Lot Dimensions .58
Property Description
Brand new design featuring two downstairs master suites! This 4-bedroom plan has it all. Offers an open layout, cathedral ceilings, open stairwell, island kitchen, pantry, unfinished bonus, tile shower, multiple walk-in closets, extra-large bedroom sizes, walk in storage and much more. A Grimes Built Construction tech package plus all the quality finishings of a Grimes Built Home.
House is framed and can be walked through. Completion date is 6/15/2022.
Tax assessed value is an estimate only. Owner/Builder is a licensed real estate agent.
Location
State NC
County Pitt
Community Kinsaul Place
Zoning Residential
Direction Turn onto Kinsaul Willoughby Rd from Bell Arthur Rd. Waylen is the 3rd street on the right. This is the 3rd house on the left.
Rooms
Primary Bedroom Level Primary Living Area
Interior
Interior Features Foyer, 1st Floor Master, 9Ft+ Ceilings, Ceiling - Trey, Ceiling - Vaulted, Ceiling Fan(s), Mud Room, Pantry, Security System, Smoke Detectors, Walk-in Shower, Walk-In Closet
Heating Heat Pump
Cooling Central
Exterior
Garage Paved
Garage Spaces 2.0
Utilities Available Municipal Water, Septic On Site
Waterfront No
Roof Type Architectural Shingle
Porch Patio, Porch
Parking Type Paved
Garage Yes
Building
Story 2
New Construction Yes
Schools
Elementary Schools H. B. Sugg
Middle Schools Farmville
High Schools Farmville Central
Others
Tax ID 87358
Read Less Info
Want to know what your home might be worth? Contact us for a FREE valuation!

Our team is ready to help you sell your home for the highest possible price ASAP








