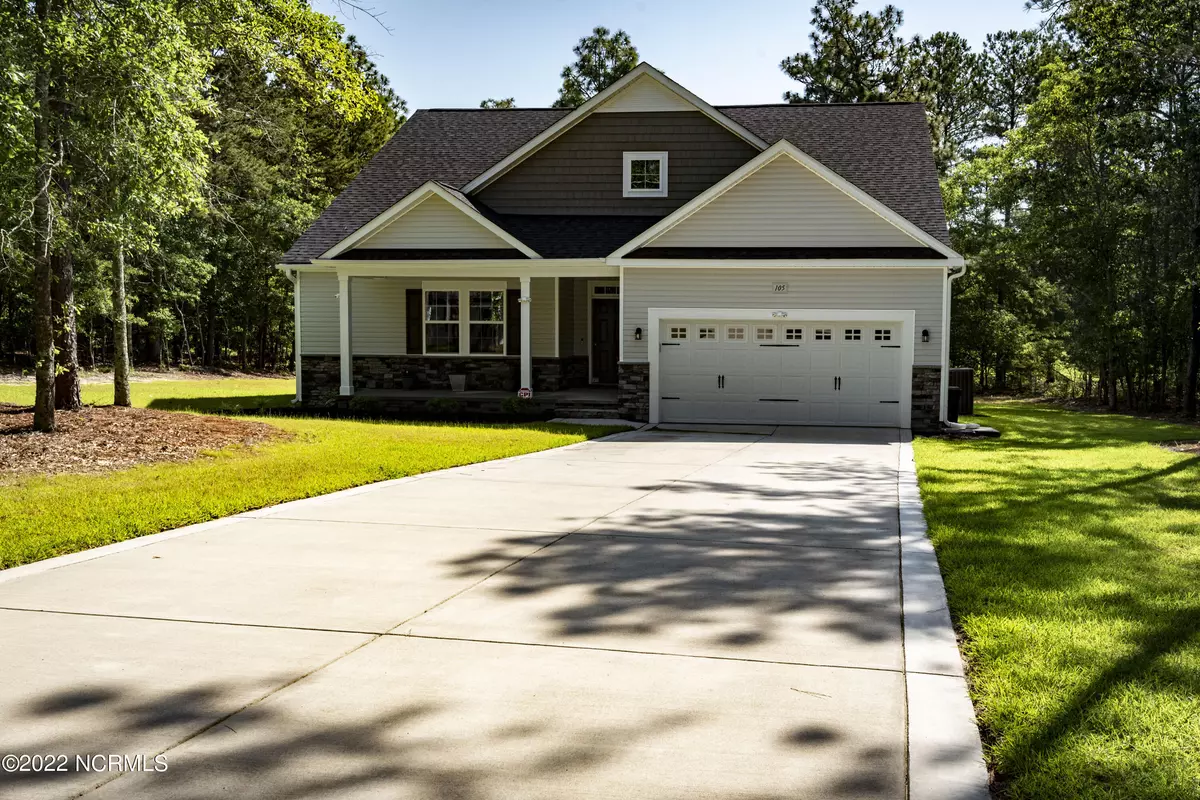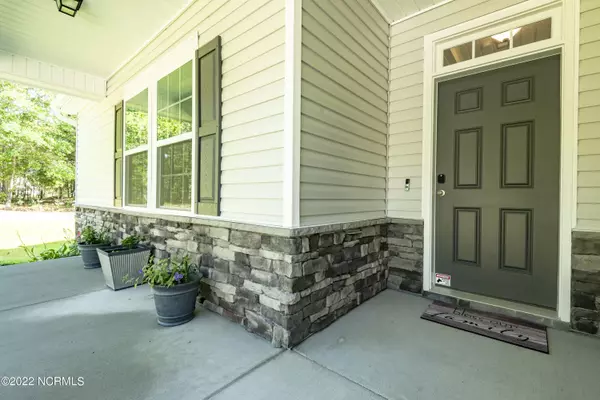$425,000
$412,900
2.9%For more information regarding the value of a property, please contact us for a free consultation.
3 Beds
2 Baths
2,554 SqFt
SOLD DATE : 06/30/2022
Key Details
Sold Price $425,000
Property Type Single Family Home
Sub Type Single Family Residence
Listing Status Sold
Purchase Type For Sale
Square Footage 2,554 sqft
Price per Sqft $166
Subdivision 7 Lakes South
MLS Listing ID 100331899
Sold Date 06/30/22
Style Wood Frame
Bedrooms 3
Full Baths 2
HOA Y/N Yes
Originating Board North Carolina Regional MLS
Year Built 2020
Lot Size 0.870 Acres
Acres 0.87
Lot Dimensions 111x92x272x119x94x93x89
Property Description
Welcome Home to this wonderful property located in a private, cul-de-sac location of the gated 7 Lakes South community. Constructed in 2020, this home sits on nearly an acre lot and features plenty of upgrades and Home Security /Smart Home features. The main level offers an open layout Kitchen with painted white cabinets, a large quartz island/countertops, and walk-in Pantry. A large Living Room and Dining area provides a vast living area for your family needs. The split plan Master Bedroom features a great suite with dual vanities, walk-in shower and large closet. Bedrooms 2 and 3 also feature walk-in closets with Bedroom 3 also ideal for a home office. The upper level features an enormous Bonus/Recreation Room and some unfinished/storage area opportunities. Enjoy the 7 Lakes lifestyle with lake access to man-made, spring fed lakes, swimming pool, club house, tennis and bocce ball courts, playground, horse stables, and so much more. Schedule your showing now!
Location
State NC
County Moore
Community 7 Lakes South
Zoning GC-SL
Direction From Hwy 211, take Seven Lakes Dr and turn Right on Dogwood Ln into 7 Lakes South community. After security gate, turn Right on Devonshire Ave W. Turn Right on Bexley Ct. Home at end of cul-de-sac on Right side
Rooms
Other Rooms Tennis Court(s)
Primary Bedroom Level Primary Living Area
Interior
Interior Features Kitchen Island, 1st Floor Master, Ceiling Fan(s), Gas Logs, Pantry, Security System, Walk-in Shower, Walk-In Closet
Heating Heat Pump, Forced Air
Cooling Heat Pump, Zoned
Flooring Carpet, Laminate
Appliance Range, Dishwasher, Dryer, Microwave - Built-In, Refrigerator, Washer
Exterior
Garage Concrete
Garage Spaces 2.0
Utilities Available Municipal Water, Septic On Site
Waterfront No
Roof Type Composition
Porch Covered, Porch
Parking Type Concrete
Garage Yes
Building
Lot Description Cul-de-Sac Lot
Story 2
New Construction No
Schools
Elementary Schools West End
Middle Schools West Pine
High Schools Pinecrest
Others
Tax ID 00027549
Read Less Info
Want to know what your home might be worth? Contact us for a FREE valuation!

Our team is ready to help you sell your home for the highest possible price ASAP








