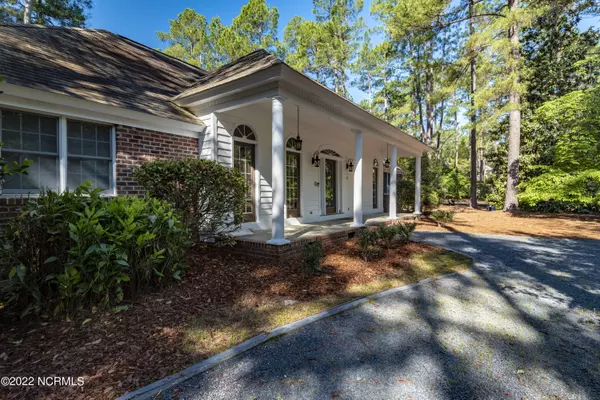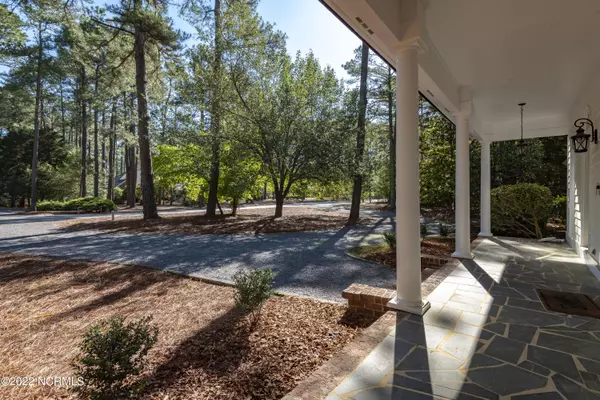$530,000
$495,000
7.1%For more information regarding the value of a property, please contact us for a free consultation.
4 Beds
2 Baths
2,750 SqFt
SOLD DATE : 07/29/2022
Key Details
Sold Price $530,000
Property Type Single Family Home
Sub Type Single Family Residence
Listing Status Sold
Purchase Type For Sale
Square Footage 2,750 sqft
Price per Sqft $192
Subdivision Pinewild Cc
MLS Listing ID 100332269
Sold Date 07/29/22
Style Wood Frame
Bedrooms 4
Full Baths 2
HOA Fees $1,216
HOA Y/N Yes
Originating Board North Carolina Regional MLS
Year Built 1989
Lot Size 0.746 Acres
Acres 0.75
Lot Dimensions 167x167x197x27x100
Property Description
This 3 bedroom ranch home inside the gates of Pinewild is ready for new owners! As you enter the front doors you will be welcomed by hardwood floors leading past a dining room & office before entering the spacious living room. A white washed fireplace is a focal point for many family gatherings. Evenings can be enjoyed in the Carolina Room which is heated and cooled. The kitchen has beautiful cabinetry, granite countertops, subway tile backsplash breakfast bar and breakfast nook. A split bedroom plan is very functional for families. The owner's suite has his and hers walk in closets, a large garden tub and tiled shower with corner bench. Two guest bedrooms share an updated bath. This property is convenient to fine dining, restaurants and First Health of the Carolinas medical facilities. Realtors, please read the agent remarks for offer instructions.
Location
State NC
County Moore
Community Pinewild Cc
Zoning R30
Direction from Hwy 5, take Linden Road, make a right into the Linden Gate at Pinewild CC. The home will be 3rd house on your left
Rooms
Basement Crawl Space, None
Primary Bedroom Level Primary Living Area
Interior
Interior Features Foyer, Mud Room, Solid Surface, Kitchen Island, Tray Ceiling(s), Vaulted Ceiling(s), Ceiling Fan(s), Walk-in Shower, Walk-In Closet(s)
Heating Heat Pump, Electric
Cooling Central Air
Flooring Laminate, Tile, Wood
Appliance Washer, Refrigerator, Dryer, Dishwasher, Cooktop - Electric, Compactor
Laundry Inside
Exterior
Exterior Feature None
Garage Gravel, Circular Driveway, Off Street
Garage Spaces 2.0
Waterfront No
Roof Type Composition
Porch Covered, Patio
Parking Type Gravel, Circular Driveway, Off Street
Building
Lot Description Corner Lot
Story 1
Sewer Municipal Sewer
Water Municipal Water
Structure Type None
New Construction No
Schools
Elementary Schools West Pine Elementary
Middle Schools West Pine
High Schools Pinecrest
Others
Tax ID 00015456
Acceptable Financing Cash, Conventional, FHA, USDA Loan, VA Loan
Listing Terms Cash, Conventional, FHA, USDA Loan, VA Loan
Special Listing Condition None
Read Less Info
Want to know what your home might be worth? Contact us for a FREE valuation!

Our team is ready to help you sell your home for the highest possible price ASAP








