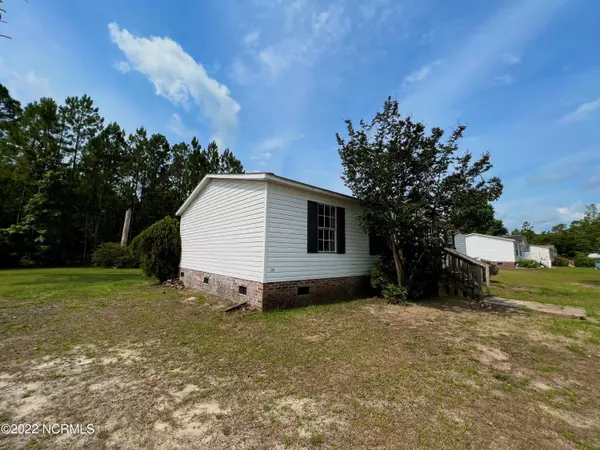$140,000
$138,000
1.4%For more information regarding the value of a property, please contact us for a free consultation.
3 Beds
2 Baths
1,104 SqFt
SOLD DATE : 07/15/2022
Key Details
Sold Price $140,000
Property Type Manufactured Home
Sub Type Manufactured Home
Listing Status Sold
Purchase Type For Sale
Square Footage 1,104 sqft
Price per Sqft $126
Subdivision Summit Ridge
MLS Listing ID 100333108
Sold Date 07/15/22
Style Steel Frame
Bedrooms 3
Full Baths 2
HOA Y/N No
Originating Board North Carolina Regional MLS
Year Built 2002
Annual Tax Amount $822
Lot Size 0.730 Acres
Acres 0.73
Lot Dimensions 88X286X154X292
Property Description
Welcome to 814 E Belair Ct, located on a large cul-de-sac lot in the highly desirable Summit Ridge community with NO HOA. The home is a manufactured double-wide with a split bedroom floor plan, 3 bedrooms, 2 bath and spacious living area. Enjoy county living in Rocky Point, with a short drive to Wilmington, Hampstead and the beach!
Location
State NC
County Pender
Community Summit Ridge
Zoning PD
Direction Take Hwy 117 (Castle Hayne Rd) to Hwy 133, turn left on Hwy133, then left on Carver. Turn right into Summit Ridge neighborhood on Summit Ridge Rd, left on Heartside Rd, right on Brighton Rd, right on Ardmore Rd, right on E Belair Ct. home will be on the right side of cul-de-sac.
Rooms
Basement None
Interior
Interior Features 1st Floor Master, Ceiling - Vaulted
Heating Heat Pump
Cooling Central
Flooring Carpet, Laminate
Appliance None, Dishwasher, Refrigerator, Stove/Oven - Electric
Exterior
Garage Unpaved
Pool None
Utilities Available Septic On Site, Well Water
Waterfront No
Waterfront Description None
Roof Type Shingle
Accessibility None
Porch None
Parking Type Unpaved
Garage No
Building
Lot Description Cul-de-Sac Lot
Story 1
New Construction No
Schools
Elementary Schools Cape Fear
Middle Schools Cape Fear
High Schools Heide Trask
Others
Tax ID 3223-12-4760-0000
Acceptable Financing Cash, Conventional
Listing Terms Cash, Conventional
Read Less Info
Want to know what your home might be worth? Contact us for a FREE valuation!

Our team is ready to help you sell your home for the highest possible price ASAP








