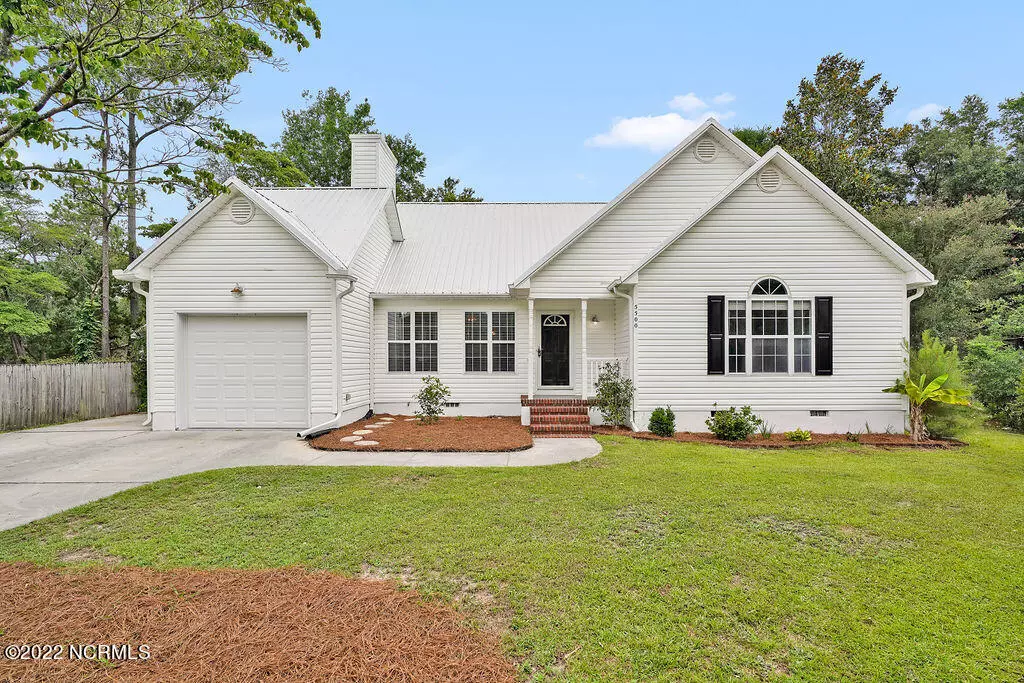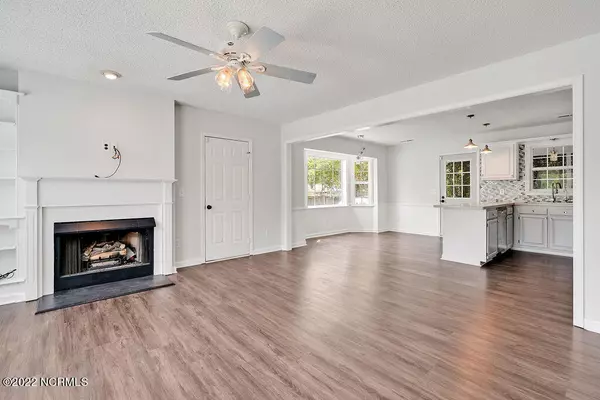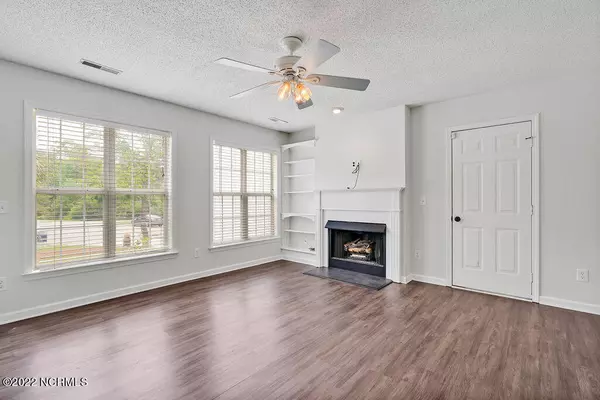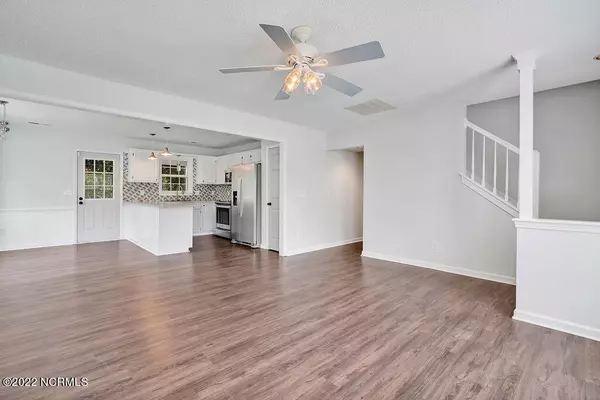$410,000
$399,000
2.8%For more information regarding the value of a property, please contact us for a free consultation.
4 Beds
2 Baths
1,591 SqFt
SOLD DATE : 07/07/2022
Key Details
Sold Price $410,000
Property Type Single Family Home
Sub Type Single Family Residence
Listing Status Sold
Purchase Type For Sale
Square Footage 1,591 sqft
Price per Sqft $257
Subdivision Pond Crossing
MLS Listing ID 100331211
Sold Date 07/07/22
Style Wood Frame
Bedrooms 4
Full Baths 2
HOA Y/N No
Originating Board Hive MLS
Year Built 1995
Annual Tax Amount $2,306
Lot Size 8,930 Sqft
Acres 0.21
Lot Dimensions irregular
Property Description
Don't miss this light-filled, coastal inspired home, lovingly updated, immaculately maintained, and located less than ten minutes to Wrightsville Beach! If you lived here, you'd also be conveniently close to everything but tucked away in a serene neighborhood, on a high, cul de sac lot. Inside, this bright and airy, three bedroom, two full bath home is ready for you to move right in with all luxury vinyl plank floors, bright, open floor plan, with large windows, gas fireplace, and spacious master bedroom with vaulted ceiling, roomy walk-in closet and bathroom. It includes a 4th bedroom upstairs with walk-in, floored attic storage. Reverse osmosis system under sink. Home features a stunning metal roof. Enjoy the peaceful backyard from your huge vaulted screened porch or sit out under the stars at your fire pit surrounded by mature trees in your fully fenced, low-maintenance back yard. One car garage, large driveway and parking pad offer many options for company. This home is in a great location. Call today to schedule your showing!
Location
State NC
County New Hanover
Community Pond Crossing
Zoning R-15
Direction College South to East on Oleander, turn right on Dogwood Lane and the Batting Cages, Left on Eider, Left on Plover Court.
Location Details Mainland
Rooms
Basement Crawl Space
Primary Bedroom Level Primary Living Area
Interior
Interior Features Master Downstairs, Vaulted Ceiling(s), Ceiling Fan(s), Walk-In Closet(s)
Heating Electric, Forced Air, Heat Pump
Cooling Central Air
Flooring LVT/LVP
Fireplaces Type Gas Log
Fireplace Yes
Appliance Stove/Oven - Electric, Microwave - Built-In, Dishwasher
Laundry In Hall
Exterior
Exterior Feature None
Parking Features Paved
Garage Spaces 1.0
Pool None
Roof Type Metal
Porch Porch, Screened
Building
Lot Description Cul-de-Sac Lot
Story 1
Entry Level One and One Half
Sewer Municipal Sewer
Water Municipal Water
Structure Type None
New Construction No
Schools
Elementary Schools Winter Park
Middle Schools Roland Grise
High Schools Hoggard
Others
Tax ID R06210-013-002-000
Acceptable Financing Cash, Conventional, FHA
Listing Terms Cash, Conventional, FHA
Special Listing Condition None
Read Less Info
Want to know what your home might be worth? Contact us for a FREE valuation!

Our team is ready to help you sell your home for the highest possible price ASAP







