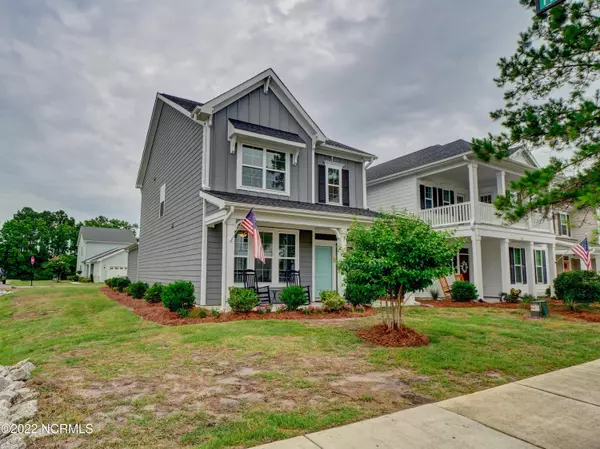$418,000
$418,000
For more information regarding the value of a property, please contact us for a free consultation.
3 Beds
3 Baths
1,933 SqFt
SOLD DATE : 07/26/2022
Key Details
Sold Price $418,000
Property Type Single Family Home
Sub Type Single Family Residence
Listing Status Sold
Purchase Type For Sale
Square Footage 1,933 sqft
Price per Sqft $216
Subdivision Middle Sound Village
MLS Listing ID 100333859
Sold Date 07/26/22
Style Wood Frame
Bedrooms 3
Full Baths 2
Half Baths 1
HOA Y/N Yes
Originating Board North Carolina Regional MLS
Year Built 2019
Annual Tax Amount $1,675
Lot Size 2,744 Sqft
Acres 0.06
Lot Dimensions 97' x 28'
Property Description
Homebuyers looking for a great location and easy living will definitely want to check out this home in the Middle Sound Village community just off Middle Sound Loop Rd. Located within walking distance of Ogden Elementary, this home sits in a quant community offering a playground, dog park and a short distance to the shops at Mayfair, local restaurants, and Wrightsville Beach. As you walk into the foyer of this Charleston style home, you will find a spacious home office, LVP flooring throughout main floor, which leads into an open concept kitchen and living area. Upstairs you will find the primary bedroom with an ensuite and walk in closet along with two additional bedrooms, laundry room and a full bath off the hallway. There are ample storage closets throughout the home and many upgrades and finishes. In summary, this like new, beautiful home offers as much convenience as it does great design and sophistication.
Location
State NC
County New Hanover
Community Middle Sound Village
Zoning EDZD
Direction Market Street to Middle Sound Loop Road. At round about, stay straight (2nd exit) and turn left into Middle Sound Village. Turn right on Countryside Lane.
Rooms
Basement None
Primary Bedroom Level Non Primary Living Area
Interior
Interior Features Foyer, 9Ft+ Ceilings, Blinds/Shades, Ceiling - Trey, Gas Logs, Intercom/Music, Smoke Detectors, Walk-in Shower, Walk-In Closet
Heating Heat Pump
Cooling Central
Flooring LVT/LVP, Carpet, Tile
Appliance Dishwasher, Disposal, Microwave - Built-In, Refrigerator, Stove/Oven - Electric, None
Exterior
Garage Paved
Pool None
Utilities Available Municipal Sewer, Municipal Water
Waterfront No
Waterfront Description None
Roof Type Architectural Shingle
Porch Covered, Porch
Parking Type Paved
Garage No
Building
Lot Description Corner Lot
Story 2
New Construction No
Schools
Elementary Schools Ogden
Middle Schools Noble
High Schools Laney
Others
Tax ID R04400-003-252-000
Read Less Info
Want to know what your home might be worth? Contact us for a FREE valuation!

Our team is ready to help you sell your home for the highest possible price ASAP








