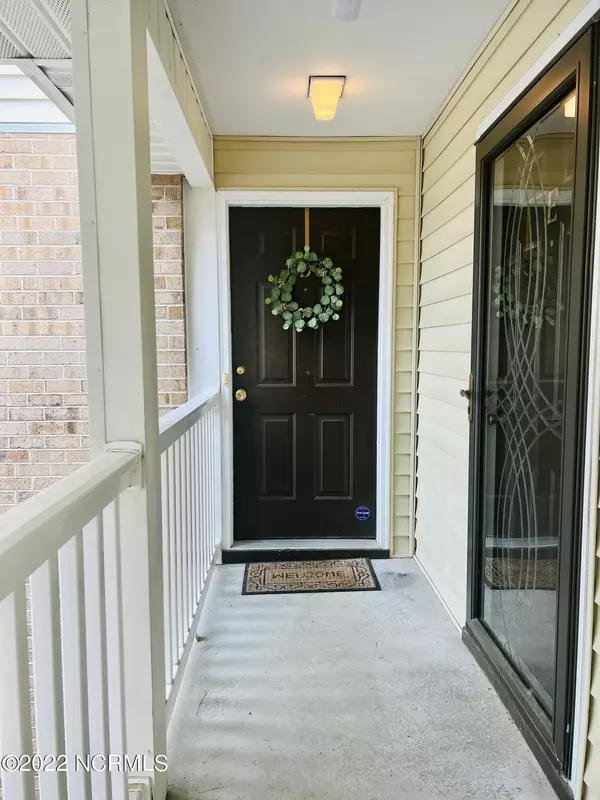$140,000
$138,500
1.1%For more information regarding the value of a property, please contact us for a free consultation.
2 Beds
2 Baths
1,387 SqFt
SOLD DATE : 08/08/2022
Key Details
Sold Price $140,000
Property Type Condo
Sub Type Condominium
Listing Status Sold
Purchase Type For Sale
Square Footage 1,387 sqft
Price per Sqft $100
Subdivision Forbes Woods
MLS Listing ID 100333702
Sold Date 08/08/22
Style Wood Frame
Bedrooms 2
Full Baths 2
HOA Y/N Yes
Originating Board North Carolina Regional MLS
Year Built 1997
Annual Tax Amount $1,173
Lot Size 871 Sqft
Acres 0.02
Lot Dimensions 0.02
Property Description
Excellent opportunity for students, young professionals, and investors. Fabulous, move-in ready, 2 bed, 2 bath upstairs end-unit in desirable Forbes Woods. Beautiful, warm and inviting living room with gas logs fireplace. Spacious, bright kitchen with plenty of counter space and cabinets. Large owner's suite with great bathroom featuring soaking jetted tub, shower, double sinks, separate toilet room and a huge walk-in closet. Utility room with shelving perfect for laundry and cleaning gear. Additional interior storage closet. The balcony overlooking private wooded space is the ideal spot to relax and entertain! HVAC (2020). Water heater (2022). HOA includes community pool, water, sewer, termite & pest control. Conveniently located to many shops and restaurants. Only minutes from PCC, Vidant, and ECU. This gorgeous condo provides all the space you need. Must See!
Location
State NC
County Pitt
Community Forbes Woods
Zoning RES
Direction From Greenville Blvd, head south on Arlington Blvd. towards Firetower Rd. Right onto Mulberry Ln.
Rooms
Primary Bedroom Level Primary Living Area
Interior
Interior Features Ceiling Fan(s), Gas Logs, Smoke Detectors, Walk-in Shower
Heating Heat Pump
Cooling Central
Flooring Carpet
Appliance Dishwasher, Microwave - Built-In, Refrigerator, Stove/Oven - Electric
Exterior
Garage Assigned, On Site
Pool In Ground
Utilities Available Municipal Sewer, Municipal Water
Waterfront No
Roof Type Shingle
Accessibility None
Porch Balcony, Covered
Parking Type Assigned, On Site
Garage No
Building
Story 1
New Construction No
Schools
Elementary Schools Elmhurst
Middle Schools E. B. Aycock
High Schools J. H. Rose
Others
Tax ID 57784
Read Less Info
Want to know what your home might be worth? Contact us for a FREE valuation!

Our team is ready to help you sell your home for the highest possible price ASAP








