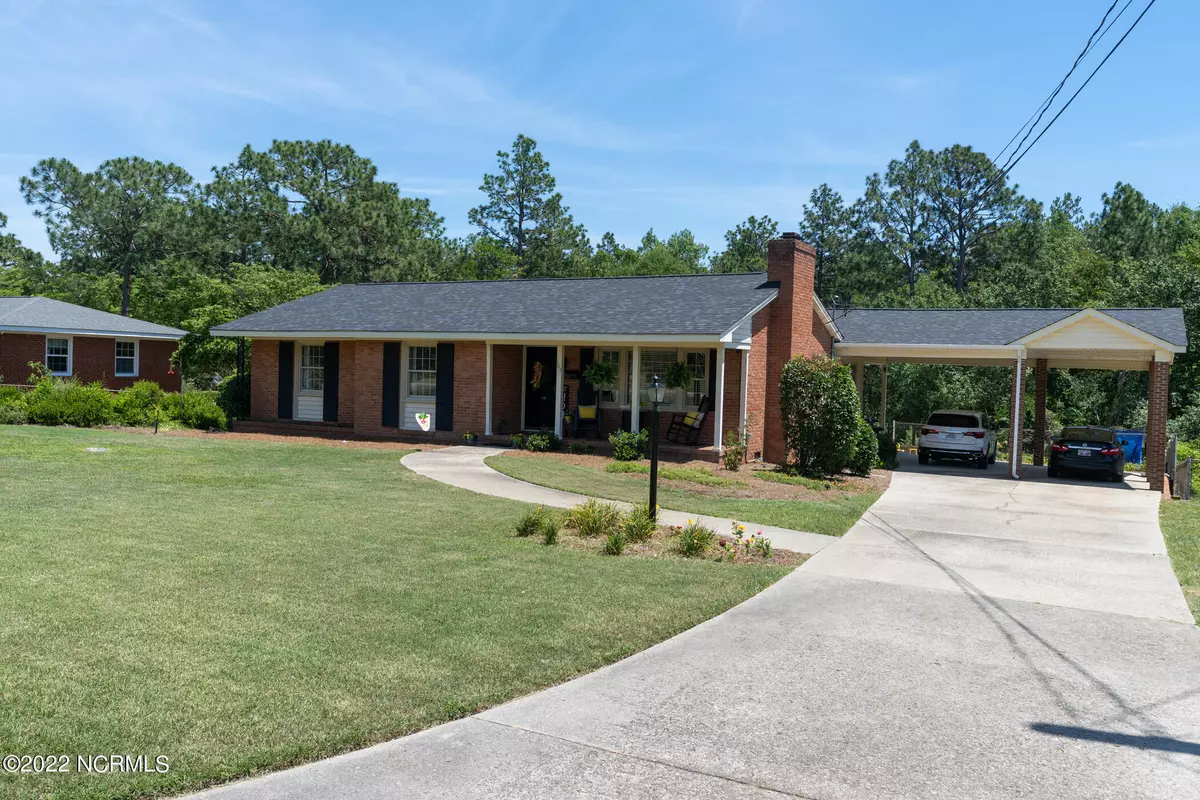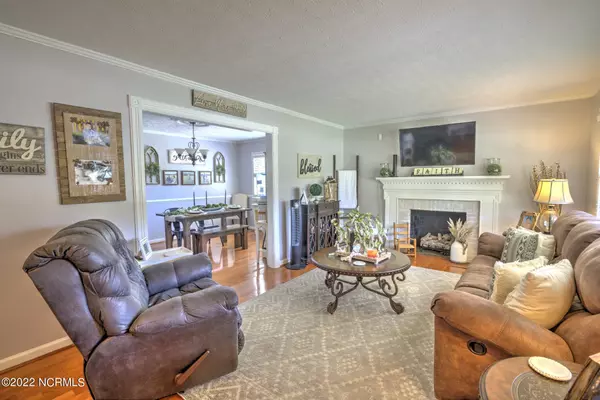$260,000
$250,000
4.0%For more information regarding the value of a property, please contact us for a free consultation.
3 Beds
2 Baths
1,499 SqFt
SOLD DATE : 06/21/2022
Key Details
Sold Price $260,000
Property Type Single Family Home
Sub Type Single Family Residence
Listing Status Sold
Purchase Type For Sale
Square Footage 1,499 sqft
Price per Sqft $173
Subdivision Not In Subdivision
MLS Listing ID 100332265
Sold Date 06/21/22
Style Brick/Stone
Bedrooms 3
Full Baths 2
HOA Y/N No
Originating Board North Carolina Regional MLS
Year Built 1962
Annual Tax Amount $1,607
Lot Size 1.590 Acres
Acres 1.59
Lot Dimensions 100x200x189x254x208x200
Property Description
New Listing! DID YOU SAY, ''SWIMMING POOL''? 20x40 Saltwater Pool with Tons of Lounging Area to Include a Covered Veranda. Located In a Peaceful Residential District on a Huge Lot! Entertainment Sized Living Room with a Fireplace & Hardwood Floors. Kitchen/Dining Combo with a Breakfast Bar, Marble Countertops & Hardwood/Tile Flooring. Three Bedrooms Grouped Around Center Hall for Convenience. Family Room Play Center Keeps the Rest of the House Neat. Attached 2 Car Carport that Offers RV Parking & RV Hookup. Irrigation System (10 Zones) in Front & Back Yard. 12x24 Wired Workshop & Fenced in Back Yard. Make Your Appointment Today!
Location
State NC
County Richmond
Community Not In Subdivision
Zoning Residential
Direction From East Broad Avenue turn right onto King Street, turn left onto Poplar Street, turn right onto Cherry Street, turn left onto Pine Hill Avenue, turn right onto McLean Street, home will be on your right.
Interior
Interior Features 1st Floor Master, Ceiling Fan(s)
Heating Heat Pump
Cooling Central
Appliance None
Exterior
Garage Concrete
Carport Spaces 2
Pool In Ground
Utilities Available Community Sewer, Community Water
Waterfront No
Roof Type Architectural Shingle
Porch Porch
Parking Type Concrete
Garage No
Building
Story 1
New Construction No
Schools
Elementary Schools Fairview Heights Elementary
Middle Schools Hamlet Middle
High Schools Richmond Senior High
Others
Tax ID 748103419502
Acceptable Financing USDA Loan, VA Loan, Cash, Conventional, FHA
Listing Terms USDA Loan, VA Loan, Cash, Conventional, FHA
Read Less Info
Want to know what your home might be worth? Contact us for a FREE valuation!

Our team is ready to help you sell your home for the highest possible price ASAP








