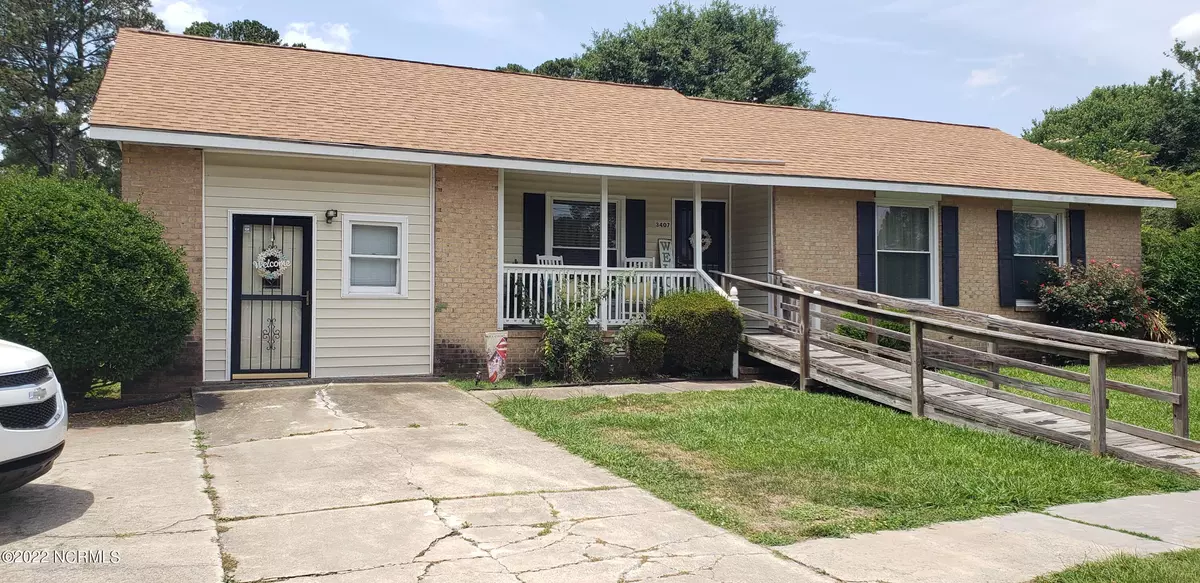$133,500
$155,900
14.4%For more information regarding the value of a property, please contact us for a free consultation.
3 Beds
2 Baths
1,489 SqFt
SOLD DATE : 08/12/2022
Key Details
Sold Price $133,500
Property Type Single Family Home
Sub Type Single Family Residence
Listing Status Sold
Purchase Type For Sale
Square Footage 1,489 sqft
Price per Sqft $89
Subdivision Ravenwood
MLS Listing ID 100332459
Sold Date 08/12/22
Bedrooms 3
Full Baths 1
Half Baths 1
HOA Y/N No
Originating Board North Carolina Regional MLS
Year Built 1977
Annual Tax Amount $1,582
Lot Dimensions lot
Property Description
Brick 3 bedroom 1.5 bath home with stainless steel kitchen appliances, hardwood laminate floors. Fence around rear yard, outbuilding, concrete patio, cozy affordable home that is well cared for. Plenitful paved parking. Under a transferable termite bond warranty, HVAC is warranty covered as per vendor policy, replacement windows, handicap ramp , spacious back yard. A full warranty from Old Republic will be provided free to buyer!
Location
State NC
County Wayne
Community Ravenwood
Zoning Res
Direction take Kingold bBlvd Snow Hill to US13S fo about 14 miles. take slight left onto Central Heights Rd. Watch for address about 3 miles or take HWY 70 W from Kinston, turn right beside Deacon Ford Lincoln dealer, turn immediate left on N Oak Forest Rd, follow short ways to Central Heights and take sharp right. House on left
Rooms
Basement Crawl Space
Primary Bedroom Level Primary Living Area
Interior
Interior Features Master Downstairs, Eat-in Kitchen
Heating Gas Pack, Heat Pump, Propane
Fireplaces Type None
Fireplace No
Window Features Thermal Windows,Blinds
Exterior
Garage Concrete
Utilities Available Community Water
Waterfront No
Roof Type Shingle
Porch Patio
Parking Type Concrete
Building
Story 1
Sewer Municipal Sewer, Community Sewer
New Construction No
Others
Tax ID 3529356406
Acceptable Financing Cash, Conventional, FHA, VA Loan
Listing Terms Cash, Conventional, FHA, VA Loan
Special Listing Condition None
Read Less Info
Want to know what your home might be worth? Contact us for a FREE valuation!

Our team is ready to help you sell your home for the highest possible price ASAP








