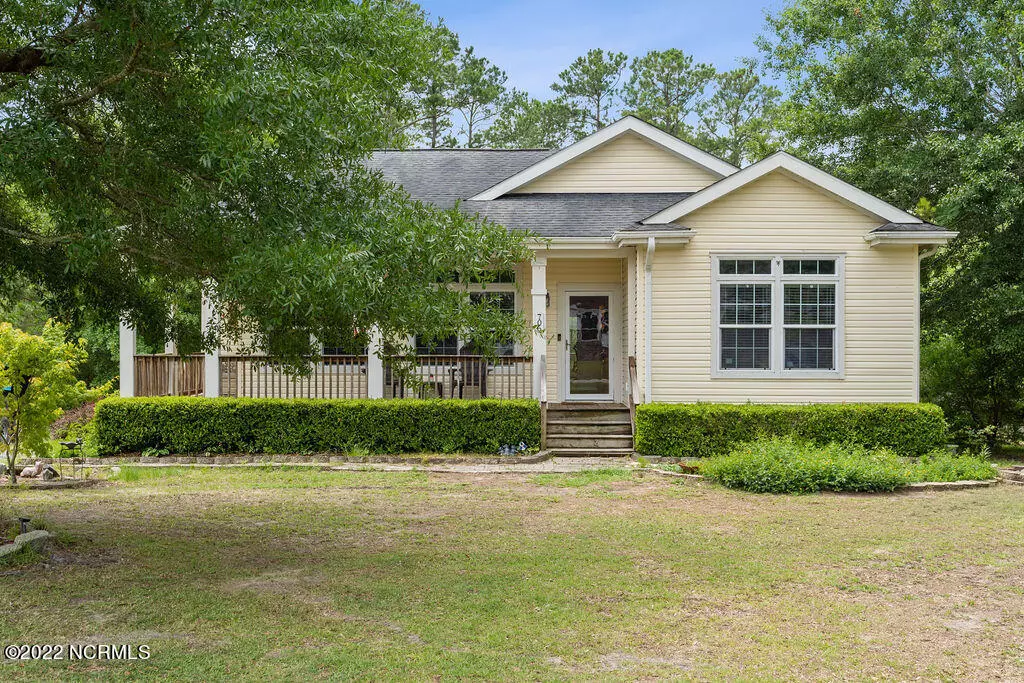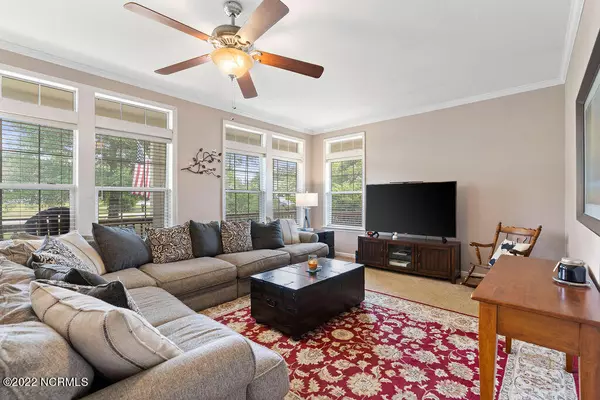$255,000
$235,000
8.5%For more information regarding the value of a property, please contact us for a free consultation.
3 Beds
2 Baths
1,809 SqFt
SOLD DATE : 07/14/2022
Key Details
Sold Price $255,000
Property Type Single Family Home
Sub Type Single Family Residence
Listing Status Sold
Purchase Type For Sale
Square Footage 1,809 sqft
Price per Sqft $140
Subdivision Summit Ridge
MLS Listing ID 100333050
Sold Date 07/14/22
Style Wood Frame
Bedrooms 3
Full Baths 2
HOA Y/N No
Originating Board North Carolina Regional MLS
Year Built 2006
Annual Tax Amount $1,245
Lot Size 0.540 Acres
Acres 0.54
Lot Dimensions 99'x255'x100'x252'
Property Description
Get ready to stretch out and enjoy over half an acre of property, while having the benefits and community aspect of a neighborhood! There's plenty of room in the backyard to plant a feast of fruits and veggies, raise chickens, or just let your kiddos and/or furbabies run wild. No need to worry about privacy, with 2,640 acres of park and land conservation right behind your yard!
This one-owner, 3 bedroom, 2 bathroom home has a spacious kitchen, living room, and owner's suite (currently outfitted with a King size bed). The fridge and well pump were replaced in 2020.
Just 10 minutes to the Castle Hayne boat ramp and less than 45 min to the beaches, it's perfectly located near the coast, an international airport, and the large city of Wilmington without the hustle and bustle of city life.
Location
State NC
County Pender
Community Summit Ridge
Zoning SEEMAP
Direction From I-40 take exit 414 and head W on Holly Shelter Rd until it dead-ends, at which you should turn right (north). Turn Left between the BP/Little Ceasar's and Paul's place onto NC-133 N. After < 1 mile, turn left onto Carver Drive. 1.5 miles later you'll turn right onto Summit Ridge Dr and quickly turn left onto Hearthside Dr. Turn right onto Ridgecrest Lane. House will be on your left.
Rooms
Other Rooms Storage
Interior
Interior Features Kitchen Island, Ceiling Fan(s), Mud Room, Pantry, Walk-in Shower, Walk-In Closet
Heating Heat Pump
Cooling Central
Flooring Carpet, Tile
Appliance Wall Oven, None, Cooktop - Electric, Dishwasher, Dryer, Microwave - Built-In, Refrigerator, Washer
Exterior
Garage Gravel, Off Street, Paved
Utilities Available Septic On Site, Well Water
Waterfront No
Roof Type Shingle
Porch Deck, Patio, Porch
Parking Type Gravel, Off Street, Paved
Garage No
Building
Lot Description Wooded
Story 1
New Construction No
Schools
Elementary Schools Rocky Point
Middle Schools Cape Fear
High Schools Heide Trask
Others
Tax ID 3223-20-0946-0000
Acceptable Financing USDA Loan, VA Loan, Cash, Conventional, FHA
Listing Terms USDA Loan, VA Loan, Cash, Conventional, FHA
Read Less Info
Want to know what your home might be worth? Contact us for a FREE valuation!

Our team is ready to help you sell your home for the highest possible price ASAP








